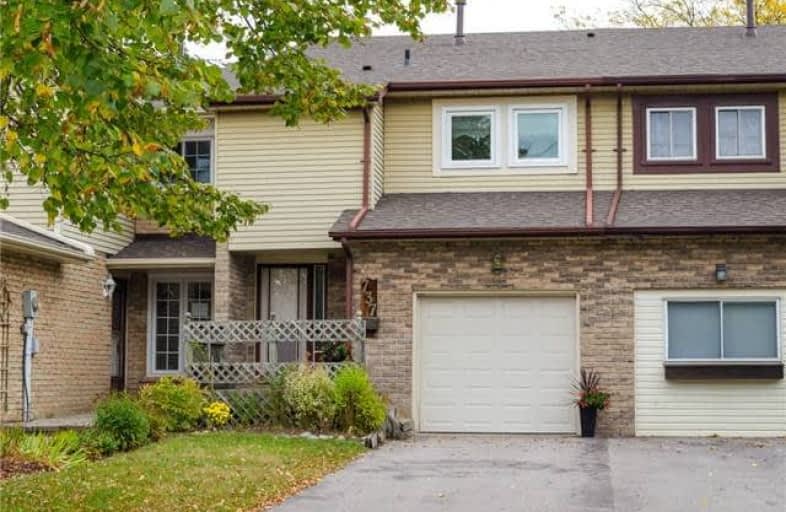Sold on Dec 17, 2017
Note: Property is not currently for sale or for rent.

-
Type: Att/Row/Twnhouse
-
Style: 2-Storey
-
Size: 1100 sqft
-
Lot Size: 20 x 167 Feet
-
Age: 16-30 years
-
Taxes: $3,821 per year
-
Days on Site: 65 Days
-
Added: Sep 07, 2019 (2 months on market)
-
Updated:
-
Last Checked: 2 months ago
-
MLS®#: E3954962
-
Listed By: Royal lepage realty plus, brokerage
Incredibly Deep Lot On A Spectacular Ravine. Wow, What A Location. Freehold - No Condo Fees! Great Floor Plan, Loads Of Storage. Awaiting Your Finishing Touches. Finished Basement With Built-In Bar, The Perfect Man Cave. Walk Out To 18Ft X 9Ft Wooden Deck. Massive, Entertainers Dream Backyard Framed By Trees. Wild Life Abounds. Tons Of Parking. Tight Knit Community Of Fantastic Neighbours. Enjoy A Commuters Dream Location. Whitby Go 4 Min Drive.
Extras
Bring Your Imagination & Turn This Unbelievable Property Into Your Dream Home. Electric Fire Place. Fridge, Stove, Electric Garage Door Opener & Accessories, Furnace, Cac,
Property Details
Facts for 737 Hyland Street, Whitby
Status
Days on Market: 65
Last Status: Sold
Sold Date: Dec 17, 2017
Closed Date: Jan 10, 2018
Expiry Date: Jan 15, 2018
Sold Price: $455,000
Unavailable Date: Dec 17, 2017
Input Date: Oct 13, 2017
Property
Status: Sale
Property Type: Att/Row/Twnhouse
Style: 2-Storey
Size (sq ft): 1100
Age: 16-30
Area: Whitby
Community: Downtown Whitby
Availability Date: Immed/Flex
Inside
Bedrooms: 3
Bathrooms: 2
Kitchens: 1
Rooms: 7
Den/Family Room: No
Air Conditioning: Central Air
Fireplace: No
Washrooms: 2
Building
Basement: Fin W/O
Heat Type: Forced Air
Heat Source: Gas
Exterior: Alum Siding
Exterior: Brick
Water Supply: Municipal
Special Designation: Unknown
Other Structures: Garden Shed
Parking
Driveway: Private
Garage Spaces: 1
Garage Type: Attached
Covered Parking Spaces: 3
Total Parking Spaces: 4
Fees
Tax Year: 2017
Tax Legal Description: Pcl 16-1, Sec M1168; Lt16, Pl M1168; Whitby
Taxes: $3,821
Highlights
Feature: Fenced Yard
Feature: Ravine
Feature: Treed
Land
Cross Street: Garden St & Burns St
Municipality District: Whitby
Fronting On: East
Pool: None
Sewer: Sewers
Lot Depth: 167 Feet
Lot Frontage: 20 Feet
Lot Irregularities: Buyer To Verify Lot D
Rooms
Room details for 737 Hyland Street, Whitby
| Type | Dimensions | Description |
|---|---|---|
| Living 2nd | 3.10 x 6.50 | Combined W/Dining, Picture Window, O/Looks Backyard |
| Dining 2nd | 3.35 x 5.80 | Combined W/Living, Picture Window, O/Looks Backyard |
| Kitchen 2nd | 2.60 x 3.80 | Galley Kitchen |
| 2nd Br 3rd | 3.70 x 2.90 | Large Closet, O/Looks Backyard |
| 3rd Br 3rd | 5.00 x 2.50 | Large Closet, O/Looks Backyard |
| Master 2nd | 4.32 x 3.30 | W/I Closet, Semi Ensuite, Picture Window |
| Rec Lower | 6.10 x 5.70 | W/O To Deck, B/I Bar, Finished |
| XXXXXXXX | XXX XX, XXXX |
XXXX XXX XXXX |
$XXX,XXX |
| XXX XX, XXXX |
XXXXXX XXX XXXX |
$XXX,XXX |
| XXXXXXXX XXXX | XXX XX, XXXX | $455,000 XXX XXXX |
| XXXXXXXX XXXXXX | XXX XX, XXXX | $484,999 XXX XXXX |

St Theresa Catholic School
Elementary: CatholicÉÉC Jean-Paul II
Elementary: CatholicC E Broughton Public School
Elementary: PublicSir William Stephenson Public School
Elementary: PublicPringle Creek Public School
Elementary: PublicJulie Payette
Elementary: PublicHenry Street High School
Secondary: PublicAll Saints Catholic Secondary School
Secondary: CatholicAnderson Collegiate and Vocational Institute
Secondary: PublicFather Leo J Austin Catholic Secondary School
Secondary: CatholicDonald A Wilson Secondary School
Secondary: PublicSinclair Secondary School
Secondary: Public

