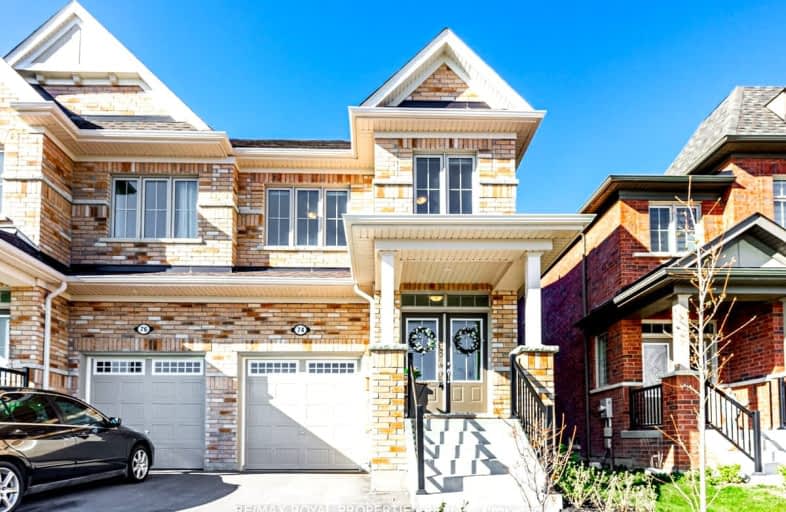Car-Dependent
- Almost all errands require a car.
1
/100
Some Transit
- Most errands require a car.
38
/100
Somewhat Bikeable
- Most errands require a car.
27
/100

All Saints Elementary Catholic School
Elementary: Catholic
1.33 km
Colonel J E Farewell Public School
Elementary: Public
1.13 km
St Luke the Evangelist Catholic School
Elementary: Catholic
1.51 km
Jack Miner Public School
Elementary: Public
2.30 km
Captain Michael VandenBos Public School
Elementary: Public
1.20 km
Williamsburg Public School
Elementary: Public
1.22 km
ÉSC Saint-Charles-Garnier
Secondary: Catholic
3.31 km
Henry Street High School
Secondary: Public
3.69 km
All Saints Catholic Secondary School
Secondary: Catholic
1.25 km
Father Leo J Austin Catholic Secondary School
Secondary: Catholic
4.03 km
Donald A Wilson Secondary School
Secondary: Public
1.27 km
J Clarke Richardson Collegiate
Secondary: Public
3.84 km
-
Whitby Soccer Dome
695 ROSSLAND Rd W, Whitby ON 1.26km -
Country Lane Park
Whitby ON 1.55km -
E. A. Fairman park
2.5km
-
TD Bank Financial Group
110 Taunton Rd W, Whitby ON L1R 3H8 3.1km -
RBC Royal Bank
714 Rossland Rd E (Garden), Whitby ON L1N 9L3 3.49km -
Scotiabank
601 Victoria St W (Whitby Shores Shoppjng Centre), Whitby ON L1N 0E4 4.74km













