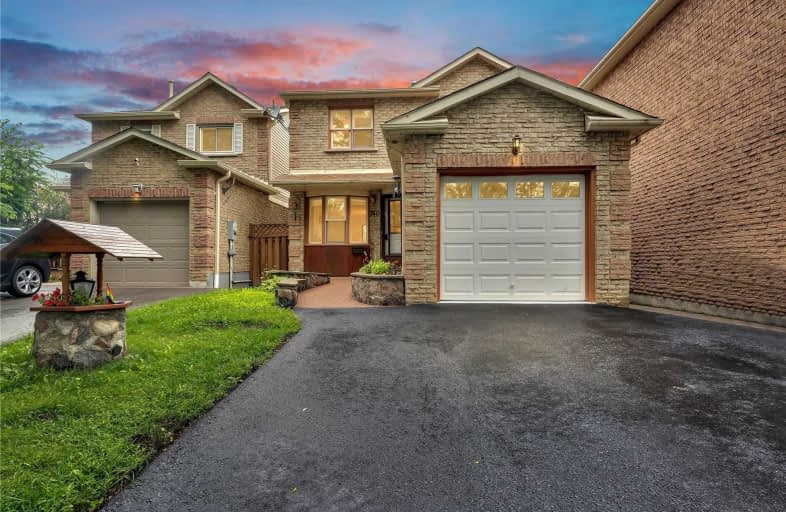
All Saints Elementary Catholic School
Elementary: Catholic
0.99 km
Earl A Fairman Public School
Elementary: Public
0.80 km
St John the Evangelist Catholic School
Elementary: Catholic
1.35 km
Colonel J E Farewell Public School
Elementary: Public
1.36 km
St Matthew the Evangelist Catholic School
Elementary: Catholic
1.81 km
Captain Michael VandenBos Public School
Elementary: Public
1.57 km
ÉSC Saint-Charles-Garnier
Secondary: Catholic
3.03 km
Henry Street High School
Secondary: Public
2.13 km
All Saints Catholic Secondary School
Secondary: Catholic
1.02 km
Anderson Collegiate and Vocational Institute
Secondary: Public
2.40 km
Father Leo J Austin Catholic Secondary School
Secondary: Catholic
2.72 km
Donald A Wilson Secondary School
Secondary: Public
0.90 km













