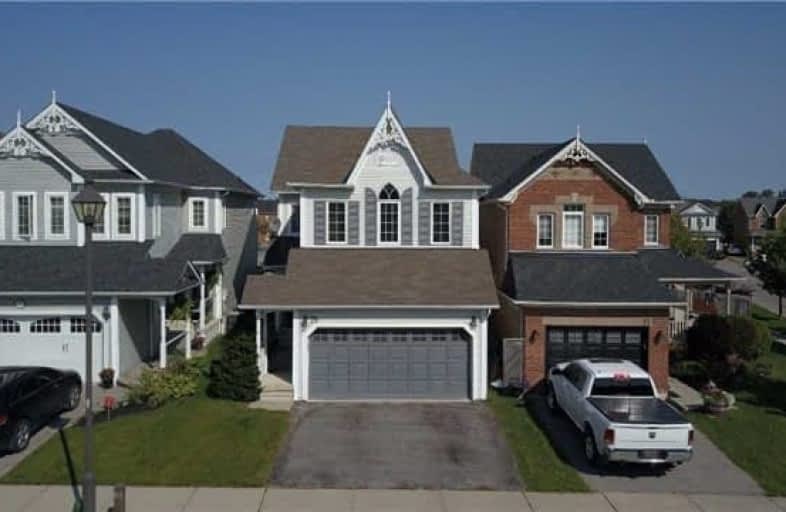Note: Property is not currently for sale or for rent.

-
Type: Detached
-
Style: 2-Storey
-
Lot Size: 29.53 x 111.55 Feet
-
Age: No Data
-
Taxes: $4,995 per year
-
Days on Site: 92 Days
-
Added: Sep 07, 2019 (3 months on market)
-
Updated:
-
Last Checked: 2 months ago
-
MLS®#: E3999174
-
Listed By: Homelife frontier realty inc., brokerage
Family Friendly Crescent!!!, 4 Bedrooms, 3 Bathrooms, Walking Distance To Schools, Churches, Park, Community Center, Shopping And Transit. This Beautiful Home Featuring In 18 X 20 Deck On A Landscape Lot, Gated Entrance To A Fenced B/Yard, Master Bedroom With W/I Closet And A 4 Piece Ensuite, Open Concept Main Floor, Eat In Kitchen, B/Splash, S/S Faucet, And Main Floor Laundry With Access To The Garage.
Extras
S/S Fridge, Stove, Dish Washer, Washer & Dryer, Garage Door Opener With Remote, All Window Coverings And Light Fixtures, Tankless Water Heater
Property Details
Facts for 75 Aster Crescent, Whitby
Status
Days on Market: 92
Last Status: Sold
Sold Date: Mar 04, 2018
Closed Date: May 24, 2018
Expiry Date: Apr 30, 2018
Sold Price: $660,000
Unavailable Date: Mar 04, 2018
Input Date: Dec 02, 2017
Property
Status: Sale
Property Type: Detached
Style: 2-Storey
Area: Whitby
Community: Brooklin
Availability Date: 30
Inside
Bedrooms: 4
Bathrooms: 3
Kitchens: 1
Rooms: 11
Den/Family Room: No
Air Conditioning: Central Air
Fireplace: Yes
Laundry Level: Main
Central Vacuum: N
Washrooms: 3
Building
Basement: Unfinished
Heat Type: Forced Air
Heat Source: Gas
Exterior: Alum Siding
Elevator: N
UFFI: No
Water Supply: Municipal
Special Designation: Unknown
Parking
Driveway: Available
Garage Spaces: 2
Garage Type: Attached
Covered Parking Spaces: 2
Total Parking Spaces: 4
Fees
Tax Year: 2017
Tax Legal Description: Plan 40M1950 Lot238 1Rreg 3294.07 Sqf
Taxes: $4,995
Land
Cross Street: Carnwith/Downey
Municipality District: Whitby
Fronting On: North
Pool: None
Sewer: Sewers
Lot Depth: 111.55 Feet
Lot Frontage: 29.53 Feet
| XXXXXXXX | XXX XX, XXXX |
XXXX XXX XXXX |
$XXX,XXX |
| XXX XX, XXXX |
XXXXXX XXX XXXX |
$XXX,XXX | |
| XXXXXXXX | XXX XX, XXXX |
XXXXXXXX XXX XXXX |
|
| XXX XX, XXXX |
XXXXXX XXX XXXX |
$XXX,XXX |
| XXXXXXXX XXXX | XXX XX, XXXX | $660,000 XXX XXXX |
| XXXXXXXX XXXXXX | XXX XX, XXXX | $698,000 XXX XXXX |
| XXXXXXXX XXXXXXXX | XXX XX, XXXX | XXX XXXX |
| XXXXXXXX XXXXXX | XXX XX, XXXX | $739,800 XXX XXXX |

St Leo Catholic School
Elementary: CatholicMeadowcrest Public School
Elementary: PublicWinchester Public School
Elementary: PublicBlair Ridge Public School
Elementary: PublicBrooklin Village Public School
Elementary: PublicChris Hadfield P.S. (Elementary)
Elementary: PublicÉSC Saint-Charles-Garnier
Secondary: CatholicBrooklin High School
Secondary: PublicAll Saints Catholic Secondary School
Secondary: CatholicFather Leo J Austin Catholic Secondary School
Secondary: CatholicDonald A Wilson Secondary School
Secondary: PublicSinclair Secondary School
Secondary: Public

