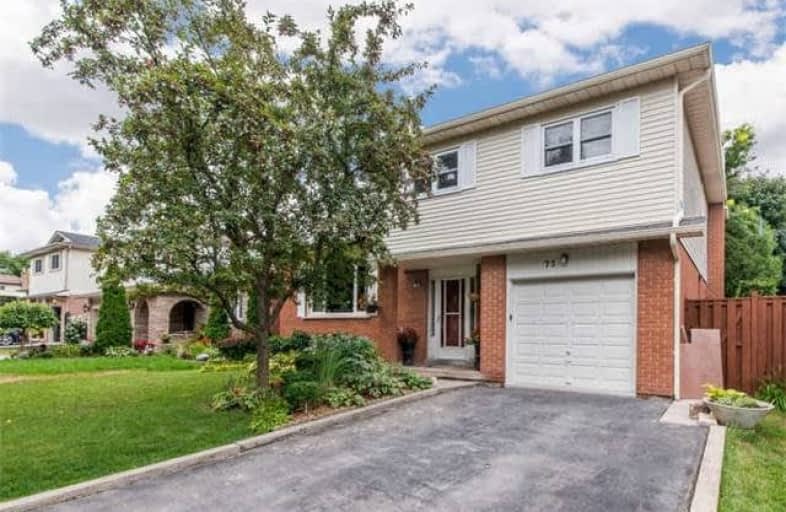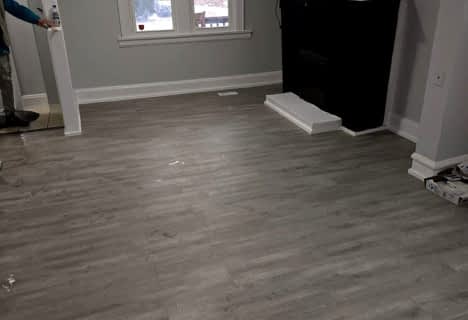
St Theresa Catholic School
Elementary: Catholic
1.70 km
St Paul Catholic School
Elementary: Catholic
0.37 km
Stephen G Saywell Public School
Elementary: Public
0.69 km
Dr Robert Thornton Public School
Elementary: Public
0.50 km
John Dryden Public School
Elementary: Public
1.78 km
St Mark the Evangelist Catholic School
Elementary: Catholic
1.94 km
Father Donald MacLellan Catholic Sec Sch Catholic School
Secondary: Catholic
1.67 km
Durham Alternative Secondary School
Secondary: Public
2.58 km
Monsignor Paul Dwyer Catholic High School
Secondary: Catholic
1.89 km
R S Mclaughlin Collegiate and Vocational Institute
Secondary: Public
1.76 km
Anderson Collegiate and Vocational Institute
Secondary: Public
1.78 km
Father Leo J Austin Catholic Secondary School
Secondary: Catholic
2.70 km












