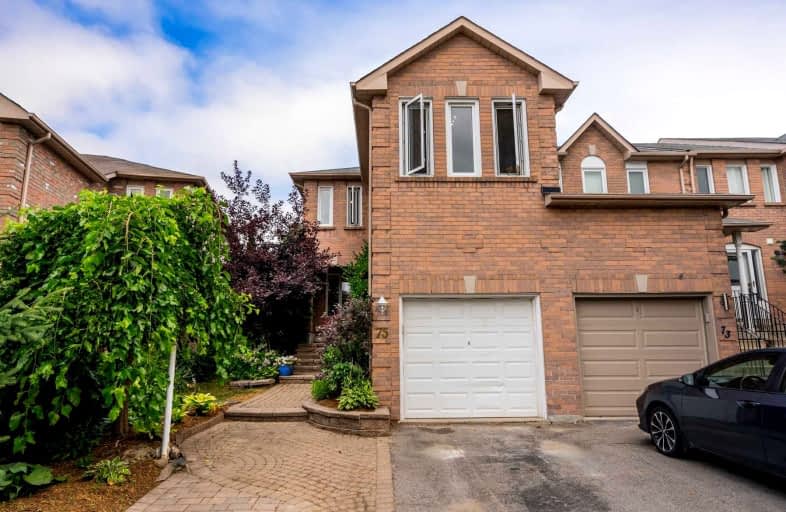
ÉIC Saint-Charles-Garnier
Elementary: Catholic
0.77 km
Ormiston Public School
Elementary: Public
0.77 km
St Matthew the Evangelist Catholic School
Elementary: Catholic
0.83 km
St Luke the Evangelist Catholic School
Elementary: Catholic
1.26 km
Jack Miner Public School
Elementary: Public
0.45 km
Robert Munsch Public School
Elementary: Public
1.39 km
ÉSC Saint-Charles-Garnier
Secondary: Catholic
0.76 km
All Saints Catholic Secondary School
Secondary: Catholic
1.90 km
Anderson Collegiate and Vocational Institute
Secondary: Public
3.65 km
Father Leo J Austin Catholic Secondary School
Secondary: Catholic
1.54 km
Donald A Wilson Secondary School
Secondary: Public
2.08 km
Sinclair Secondary School
Secondary: Public
1.71 km














