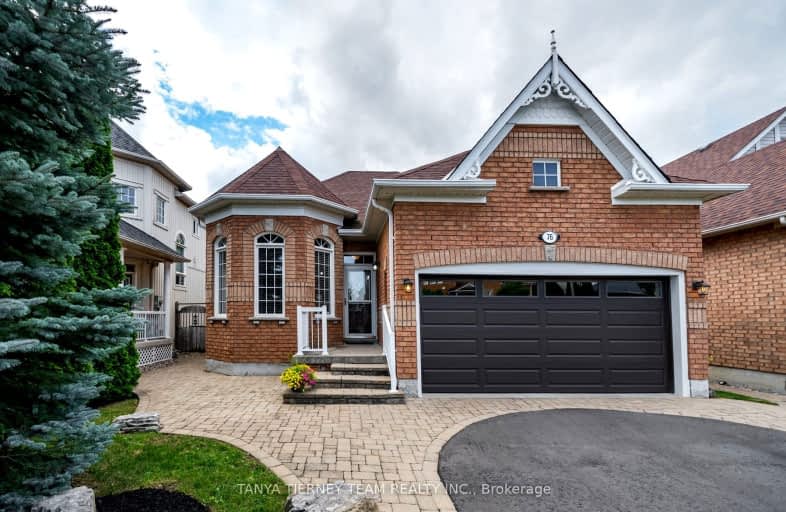Car-Dependent
- Most errands require a car.
35
/100
Some Transit
- Most errands require a car.
28
/100
Somewhat Bikeable
- Most errands require a car.
33
/100

St Leo Catholic School
Elementary: Catholic
0.95 km
Meadowcrest Public School
Elementary: Public
2.13 km
St John Paull II Catholic Elementary School
Elementary: Catholic
0.30 km
Winchester Public School
Elementary: Public
0.97 km
Blair Ridge Public School
Elementary: Public
0.17 km
Brooklin Village Public School
Elementary: Public
1.34 km
Father Donald MacLellan Catholic Sec Sch Catholic School
Secondary: Catholic
6.83 km
ÉSC Saint-Charles-Garnier
Secondary: Catholic
5.20 km
Brooklin High School
Secondary: Public
1.92 km
Monsignor Paul Dwyer Catholic High School
Secondary: Catholic
6.79 km
Father Leo J Austin Catholic Secondary School
Secondary: Catholic
5.65 km
Sinclair Secondary School
Secondary: Public
4.77 km
-
Edenwood Park
Oshawa ON 5.03km -
Country Lane Park
Whitby ON 6.92km -
Limerick Park
Donegal Ave, Oshawa ON 9.38km
-
Scotiabank
3 Winchester Rd E, Whitby ON L1M 2J7 2.13km -
RBC Royal Bank
480 Taunton Rd E (Baldwin), Whitby ON L1N 5R5 5.33km -
CIBC
1400 Clearbrook Dr, Oshawa ON L1K 2N7 7.18km












