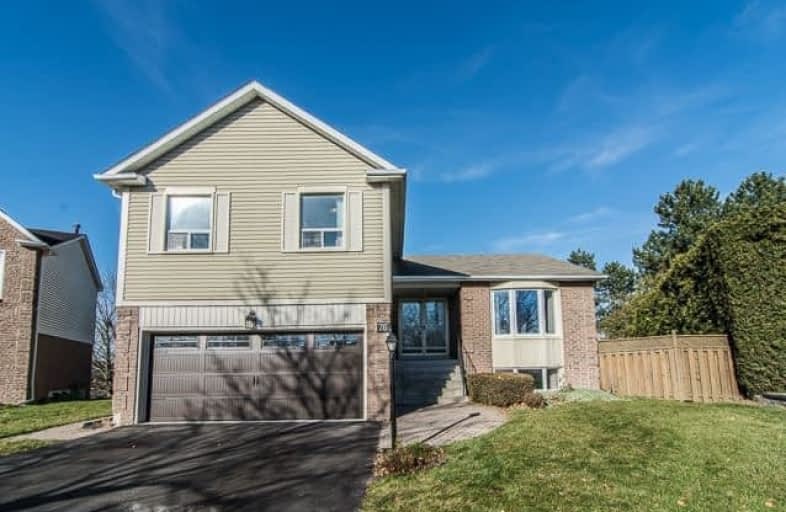Sold on Dec 09, 2017
Note: Property is not currently for sale or for rent.

-
Type: Detached
-
Style: Sidesplit 5
-
Lot Size: 40.14 x 129.14 Feet
-
Age: 31-50 years
-
Taxes: $4,995 per year
-
Days on Site: 11 Days
-
Added: Sep 07, 2019 (1 week on market)
-
Updated:
-
Last Checked: 3 months ago
-
MLS®#: E3995410
-
Listed By: Re/max jazz inc., brokerage
Welcome Home To This 5 Level Sidesplit In This Quiet, Sought After Neighborhood. The Kitchen Has Been Recently Renovated - Pot Lights, Quartz Countertops, Tile Floor, Pot Drawers, Pantry & Long Breakfast Bar. Great Open Concept Dining Area Overlooking The Beautiful Backyard, Treed Area & Fenced Inground Pool. Great Living Space W/ A Formal Livingroom, Family Room W/ Walkout To The Large Deck Plus A Rec Room On The Lower Level.
Extras
4 Bdrms,The Master W/Ensuite & W/O To Upper Deck, 2 Additional Full Bthrms Plus A 2 Pc Powder Rm For Guests. Dble Car Garage Has Direct Access To The House & To The Bsmnt. Convenient Mnflr Laundryroom/Mudroom W/ Access To The Side Yard.
Property Details
Facts for 76 Holliday Drive, Whitby
Status
Days on Market: 11
Last Status: Sold
Sold Date: Dec 09, 2017
Closed Date: Feb 14, 2018
Expiry Date: Apr 30, 2018
Sold Price: $665,000
Unavailable Date: Dec 09, 2017
Input Date: Nov 28, 2017
Property
Status: Sale
Property Type: Detached
Style: Sidesplit 5
Age: 31-50
Area: Whitby
Community: Lynde Creek
Availability Date: 30/60/90 Tba
Inside
Bedrooms: 4
Bedrooms Plus: 1
Bathrooms: 4
Kitchens: 1
Rooms: 8
Den/Family Room: Yes
Air Conditioning: Central Air
Fireplace: Yes
Laundry Level: Main
Central Vacuum: Y
Washrooms: 4
Building
Basement: Finished
Heat Type: Forced Air
Heat Source: Gas
Exterior: Brick
Exterior: Vinyl Siding
Water Supply: Municipal
Special Designation: Unknown
Parking
Driveway: Private
Garage Spaces: 2
Garage Type: Attached
Covered Parking Spaces: 2
Total Parking Spaces: 4
Fees
Tax Year: 2017
Tax Legal Description: Plan M1067 Lot 439
Taxes: $4,995
Highlights
Feature: Fenced Yard
Feature: Park
Feature: Place Of Worship
Feature: Rec Centre
Feature: School
Feature: Treed
Land
Cross Street: Cochrane St & Bonaco
Municipality District: Whitby
Fronting On: North
Pool: Inground
Sewer: Sewers
Lot Depth: 129.14 Feet
Lot Frontage: 40.14 Feet
Lot Irregularities: 96.50 Across Back X 1
Acres: < .50
Additional Media
- Virtual Tour: http://view.paradym.com/showvt.asp?sk=13&t=4113924
Rooms
Room details for 76 Holliday Drive, Whitby
| Type | Dimensions | Description |
|---|---|---|
| Foyer Main | 1.54 x 3.35 | Hardwood Floor, Double Closet |
| Living Main | 3.44 x 5.20 | Hardwood Floor, Bay Window, O/Looks Frontyard |
| Dining Main | 2.96 x 4.16 | Hardwood Floor, Pot Lights, O/Looks Pool |
| Kitchen Main | 3.00 x 5.10 | Renovated, Pot Lights, Quartz Counter |
| Family Ground | 5.44 x 3.14 | Hardwood Floor, W/O To Patio, O/Looks Pool |
| Master Upper | 4.09 x 4.19 | Hardwood Floor, W/I Closet, 4 Pc Ensuite |
| 2nd Br Upper | 2.88 x 3.57 | Hardwood Floor, Double Closet, East View |
| 3rd Br Upper | 2.83 x 3.28 | Hardwood Floor, Double Closet |
| 4th Br Upper | 2.73 x 3.11 | Hardwood Floor, Double Closet, East View |
| Rec Lower | 5.85 x 4.73 | Laminate, Above Grade Window, East View |
| Office Lower | 3.00 x 2.74 | Laminate, Window |
| Utility Bsmt | - | 3 Pc Bath |
| XXXXXXXX | XXX XX, XXXX |
XXXX XXX XXXX |
$XXX,XXX |
| XXX XX, XXXX |
XXXXXX XXX XXXX |
$XXX,XXX | |
| XXXXXXXX | XXX XX, XXXX |
XXXX XXX XXXX |
$XXX,XXX |
| XXX XX, XXXX |
XXXXXX XXX XXXX |
$XXX,XXX | |
| XXXXXXXX | XXX XX, XXXX |
XXXXXXX XXX XXXX |
|
| XXX XX, XXXX |
XXXXXX XXX XXXX |
$XXX,XXX |
| XXXXXXXX XXXX | XXX XX, XXXX | $665,000 XXX XXXX |
| XXXXXXXX XXXXXX | XXX XX, XXXX | $672,000 XXX XXXX |
| XXXXXXXX XXXX | XXX XX, XXXX | $510,000 XXX XXXX |
| XXXXXXXX XXXXXX | XXX XX, XXXX | $525,000 XXX XXXX |
| XXXXXXXX XXXXXXX | XXX XX, XXXX | XXX XXXX |
| XXXXXXXX XXXXXX | XXX XX, XXXX | $535,000 XXX XXXX |

All Saints Elementary Catholic School
Elementary: CatholicEarl A Fairman Public School
Elementary: PublicSt John the Evangelist Catholic School
Elementary: CatholicColonel J E Farewell Public School
Elementary: PublicSt Luke the Evangelist Catholic School
Elementary: CatholicCaptain Michael VandenBos Public School
Elementary: PublicÉSC Saint-Charles-Garnier
Secondary: CatholicHenry Street High School
Secondary: PublicAll Saints Catholic Secondary School
Secondary: CatholicFather Leo J Austin Catholic Secondary School
Secondary: CatholicDonald A Wilson Secondary School
Secondary: PublicSinclair Secondary School
Secondary: Public

