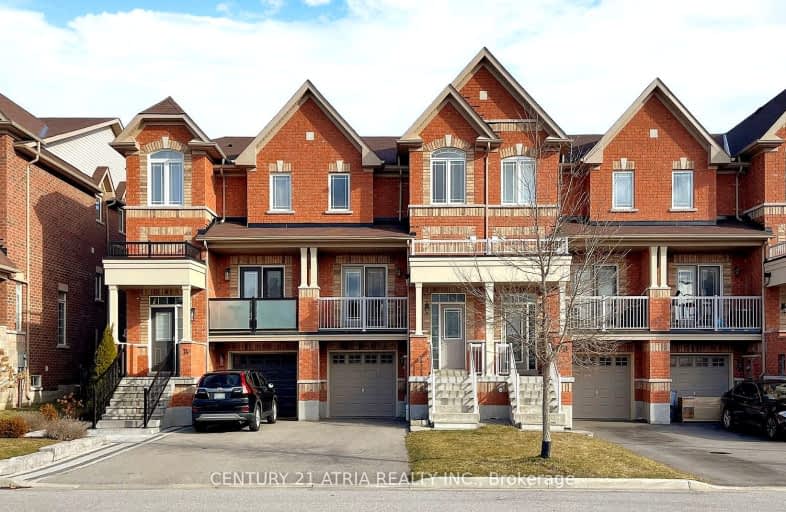Car-Dependent
- Almost all errands require a car.
11
/100
Some Transit
- Most errands require a car.
38
/100
Somewhat Bikeable
- Almost all errands require a car.
21
/100

All Saints Elementary Catholic School
Elementary: Catholic
0.86 km
Colonel J E Farewell Public School
Elementary: Public
1.54 km
St Luke the Evangelist Catholic School
Elementary: Catholic
0.54 km
Jack Miner Public School
Elementary: Public
1.35 km
Captain Michael VandenBos Public School
Elementary: Public
0.35 km
Williamsburg Public School
Elementary: Public
0.42 km
ÉSC Saint-Charles-Garnier
Secondary: Catholic
2.35 km
Henry Street High School
Secondary: Public
3.81 km
All Saints Catholic Secondary School
Secondary: Catholic
0.85 km
Father Leo J Austin Catholic Secondary School
Secondary: Catholic
3.15 km
Donald A Wilson Secondary School
Secondary: Public
1.02 km
Sinclair Secondary School
Secondary: Public
3.50 km
-
Baycliffe Park
67 Baycliffe Dr, Whitby ON L1P 1W7 0.42km -
Country Lane Park
Whitby ON 0.58km -
Whitby Soccer Dome
695 Rossland Rd W, Whitby ON L1R 2P2 1.11km
-
TD Bank Financial Group
3050 Garden St (at Rossland Rd), Whitby ON L1R 2G7 2.54km -
Scotiabank
309 Dundas St W, Whitby ON L1N 2M6 3.26km -
Meridian Credit Union ATM
4061 Thickson Rd N, Whitby ON L1R 2X3 4.47km














