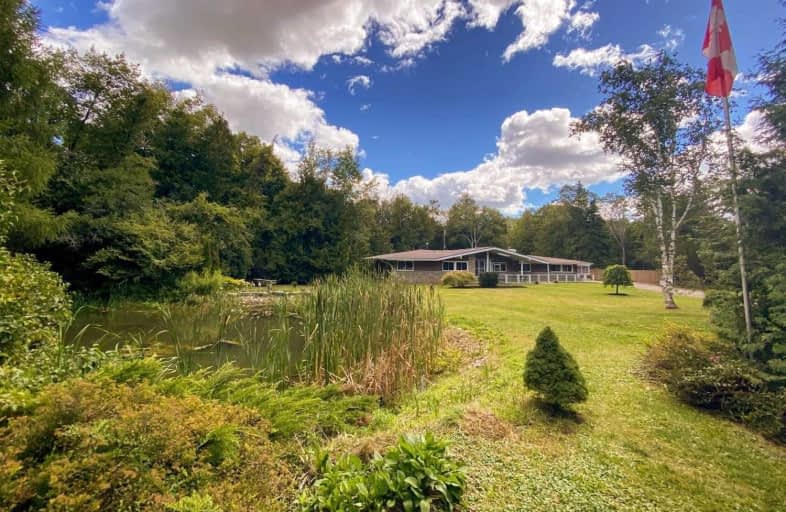
St Leo Catholic School
Elementary: Catholic
2.68 km
Meadowcrest Public School
Elementary: Public
2.64 km
St Bridget Catholic School
Elementary: Catholic
2.09 km
Winchester Public School
Elementary: Public
2.91 km
Brooklin Village Public School
Elementary: Public
2.18 km
Chris Hadfield P.S. (Elementary)
Elementary: Public
2.03 km
ÉSC Saint-Charles-Garnier
Secondary: Catholic
7.13 km
Brooklin High School
Secondary: Public
1.93 km
All Saints Catholic Secondary School
Secondary: Catholic
9.54 km
Father Leo J Austin Catholic Secondary School
Secondary: Catholic
8.21 km
Donald A Wilson Secondary School
Secondary: Public
9.74 km
Sinclair Secondary School
Secondary: Public
7.34 km




