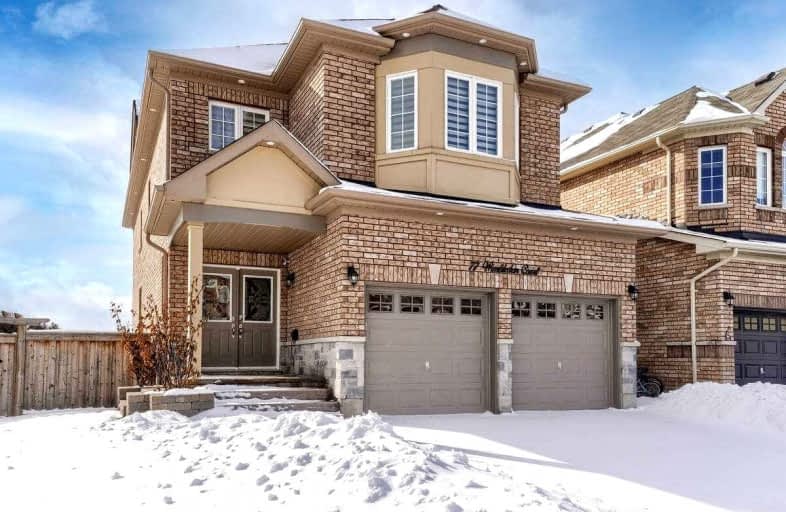
Video Tour

All Saints Elementary Catholic School
Elementary: Catholic
0.89 km
Colonel J E Farewell Public School
Elementary: Public
1.53 km
St Luke the Evangelist Catholic School
Elementary: Catholic
0.59 km
Jack Miner Public School
Elementary: Public
1.40 km
Captain Michael VandenBos Public School
Elementary: Public
0.39 km
Williamsburg Public School
Elementary: Public
0.42 km
ÉSC Saint-Charles-Garnier
Secondary: Catholic
2.39 km
Henry Street High School
Secondary: Public
3.83 km
All Saints Catholic Secondary School
Secondary: Catholic
0.87 km
Father Leo J Austin Catholic Secondary School
Secondary: Catholic
3.20 km
Donald A Wilson Secondary School
Secondary: Public
1.04 km
Sinclair Secondary School
Secondary: Public
3.54 km













