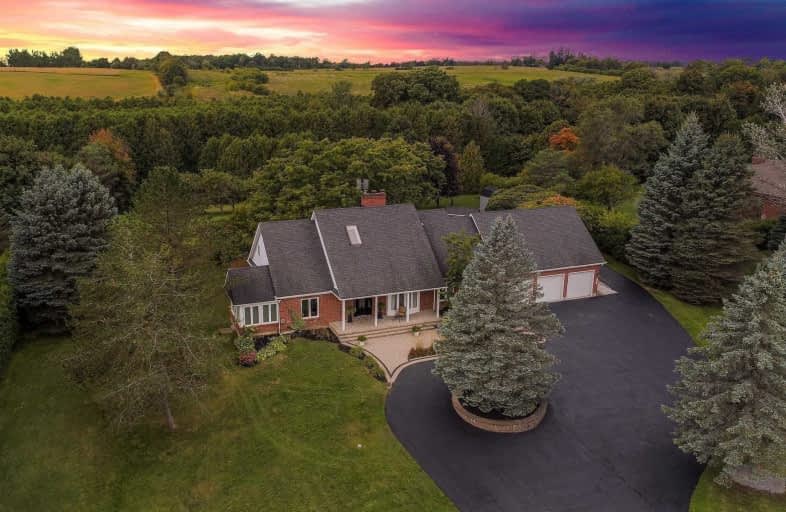Sold on Jun 11, 2020
Note: Property is not currently for sale or for rent.

-
Type: Detached
-
Style: Bungaloft
-
Size: 3000 sqft
-
Lot Size: 202 x 764 Feet
-
Age: No Data
-
Taxes: $13,477 per year
-
Days on Site: 31 Days
-
Added: May 11, 2020 (1 month on market)
-
Updated:
-
Last Checked: 3 months ago
-
MLS®#: E4758428
-
Listed By: Keller williams energy real estate, brokerage
Corvinelli Custom Built Estate Home Presented By Royal Interior Design Featuring Over 5000 Sqft Of Finished Living Space Located On Prestigious Cedarbrook Trail. This 4+1 Bedroom, 4 Bathroom Bungaloft Sits On 3.53 Acres Backing Onto Wooded Ravine And Lynde Creek. Heated In-Ground Pool And Award Winning Landscaped Yard Offering Year Around Picturesque Views. Triple Car Garage With 2nd Staircase To Lower Level.
Extras
Professionally Finished Basement With In-Law Suite Ideal For Multi-Generational Living. Truly A One Of A Kind Property With Exceptional Privacy. Country Living In The City! View Virtual Tour Link.
Property Details
Facts for 7720 Cedarbrook Trail, Whitby
Status
Days on Market: 31
Last Status: Sold
Sold Date: Jun 11, 2020
Closed Date: Sep 08, 2020
Expiry Date: Nov 11, 2020
Sold Price: $1,900,000
Unavailable Date: Jun 11, 2020
Input Date: May 11, 2020
Prior LSC: Sold
Property
Status: Sale
Property Type: Detached
Style: Bungaloft
Size (sq ft): 3000
Area: Whitby
Community: Rural Whitby
Availability Date: Tbd
Inside
Bedrooms: 4
Bedrooms Plus: 1
Bathrooms: 4
Kitchens: 1
Kitchens Plus: 1
Rooms: 10
Den/Family Room: Yes
Air Conditioning: Central Air
Fireplace: Yes
Laundry Level: Lower
Central Vacuum: Y
Washrooms: 4
Building
Basement: Finished
Heat Type: Heat Pump
Heat Source: Electric
Exterior: Brick
Elevator: N
Water Supply: Well
Special Designation: Unknown
Other Structures: Garden Shed
Parking
Driveway: Private
Garage Spaces: 3
Garage Type: Attached
Covered Parking Spaces: 25
Total Parking Spaces: 28
Fees
Tax Year: 2019
Tax Legal Description: Pcl 8-1, Sec 40M1269; Lt 8, Pl 40M1269; Town Of**
Taxes: $13,477
Highlights
Feature: Fenced Yard
Feature: Grnbelt/Conserv
Feature: Ravine
Feature: Wooded/Treed
Land
Cross Street: Cedarbrook Trail/Bra
Municipality District: Whitby
Fronting On: West
Pool: Inground
Sewer: Septic
Lot Depth: 764 Feet
Lot Frontage: 202 Feet
Lot Irregularities: Irregular Lot
Acres: 2-4.99
Additional Media
- Virtual Tour: https://maddoxmedia.ca/7720-cedarbrook-trail-whitby-2/
Rooms
Room details for 7720 Cedarbrook Trail, Whitby
| Type | Dimensions | Description |
|---|---|---|
| Living Main | 4.88 x 7.64 | Hardwood Floor, Fireplace, French Doors |
| Dining Main | 4.88 x 7.64 | Hardwood Floor, Crown Moulding, O/Looks Frontyard |
| Kitchen Main | 3.37 x 6.41 | Hardwood Floor, Quartz Counter, B/I Appliances |
| Family Main | 4.59 x 4.89 | Hardwood Floor, Crown Moulding, Fireplace |
| Office Main | 3.97 x 3.36 | Hardwood Floor, Crown Moulding, B/I Desk |
| Master Main | 4.59 x 5.21 | Hardwood Floor, 5 Pc Ensuite, W/O To Deck |
| 2nd Br Upper | 4.56 x 3.99 | Broadloom, Double Closet, Window |
| 3rd Br Upper | 3.36 x 3.69 | Broadloom, Double Closet, Window |
| 4th Br Upper | 3.99 x 4.90 | Broadloom, Double Closet, Window |
| Rec Lower | 4.13 x 11.07 | Pot Lights, Fireplace, Open Concept |
| Kitchen Lower | 4.40 x 3.30 | Pot Lights, Quartz Counter, Breakfast Bar |
| 5th Br Lower | 9.60 x 4.20 | Pot Lights, Window, Separate Rm |
| XXXXXXXX | XXX XX, XXXX |
XXXX XXX XXXX |
$X,XXX,XXX |
| XXX XX, XXXX |
XXXXXX XXX XXXX |
$X,XXX,XXX | |
| XXXXXXXX | XXX XX, XXXX |
XXXXXXX XXX XXXX |
|
| XXX XX, XXXX |
XXXXXX XXX XXXX |
$X,XXX,XXX | |
| XXXXXXXX | XXX XX, XXXX |
XXXXXXXX XXX XXXX |
|
| XXX XX, XXXX |
XXXXXX XXX XXXX |
$X,XXX,XXX | |
| XXXXXXXX | XXX XX, XXXX |
XXXXXXXX XXX XXXX |
|
| XXX XX, XXXX |
XXXXXX XXX XXXX |
$X,XXX,XXX |
| XXXXXXXX XXXX | XXX XX, XXXX | $1,900,000 XXX XXXX |
| XXXXXXXX XXXXXX | XXX XX, XXXX | $1,989,000 XXX XXXX |
| XXXXXXXX XXXXXXX | XXX XX, XXXX | XXX XXXX |
| XXXXXXXX XXXXXX | XXX XX, XXXX | $1,989,000 XXX XXXX |
| XXXXXXXX XXXXXXXX | XXX XX, XXXX | XXX XXXX |
| XXXXXXXX XXXXXX | XXX XX, XXXX | $2,089,000 XXX XXXX |
| XXXXXXXX XXXXXXXX | XXX XX, XXXX | XXX XXXX |
| XXXXXXXX XXXXXX | XXX XX, XXXX | $2,200,000 XXX XXXX |

St Leo Catholic School
Elementary: CatholicMeadowcrest Public School
Elementary: PublicSt Bridget Catholic School
Elementary: CatholicWinchester Public School
Elementary: PublicBrooklin Village Public School
Elementary: PublicChris Hadfield P.S. (Elementary)
Elementary: PublicÉSC Saint-Charles-Garnier
Secondary: CatholicBrooklin High School
Secondary: PublicAll Saints Catholic Secondary School
Secondary: CatholicFather Leo J Austin Catholic Secondary School
Secondary: CatholicDonald A Wilson Secondary School
Secondary: PublicSinclair Secondary School
Secondary: Public- 3 bath
- 4 bed
- 2500 sqft
- 3 bath
- 4 bed
- 2500 sqft
48 St. Augustine Drive, Whitby, Ontario • L1M 0L7 • Brooklin
- 6 bath
- 5 bed
- 3500 sqft
71 Downey Drive, Whitby, Ontario • L1M 1J6 • Brooklin





