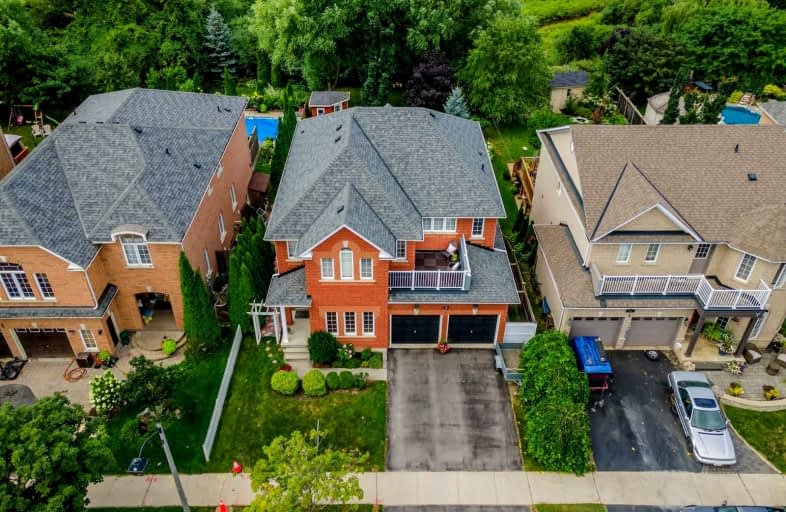
All Saints Elementary Catholic School
Elementary: Catholic
1.68 km
Colonel J E Farewell Public School
Elementary: Public
2.24 km
St Luke the Evangelist Catholic School
Elementary: Catholic
0.98 km
Jack Miner Public School
Elementary: Public
1.68 km
Captain Michael VandenBos Public School
Elementary: Public
1.11 km
Williamsburg Public School
Elementary: Public
0.47 km
ÉSC Saint-Charles-Garnier
Secondary: Catholic
2.37 km
Henry Street High School
Secondary: Public
4.62 km
All Saints Catholic Secondary School
Secondary: Catholic
1.67 km
Father Leo J Austin Catholic Secondary School
Secondary: Catholic
3.55 km
Donald A Wilson Secondary School
Secondary: Public
1.83 km
Sinclair Secondary School
Secondary: Public
3.71 km














