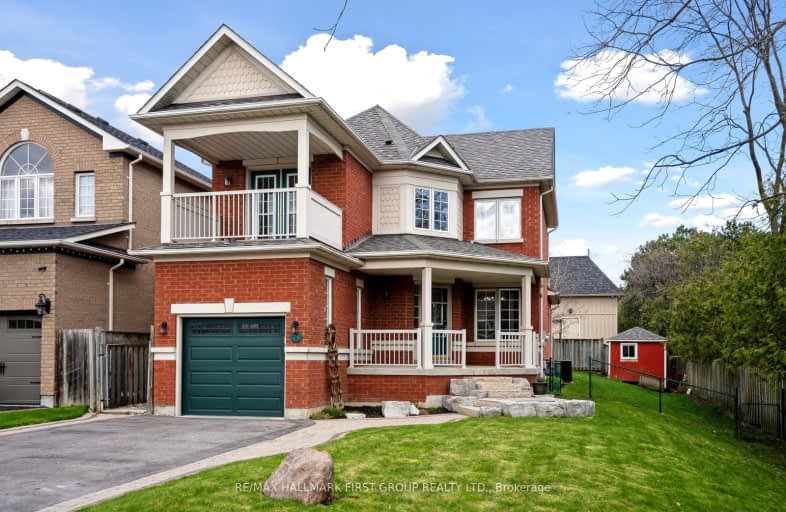
Video Tour
Car-Dependent
- Most errands require a car.
48
/100
Some Transit
- Most errands require a car.
42
/100
Somewhat Bikeable
- Most errands require a car.
33
/100

All Saints Elementary Catholic School
Elementary: Catholic
1.11 km
Earl A Fairman Public School
Elementary: Public
1.76 km
Ormiston Public School
Elementary: Public
1.08 km
St Matthew the Evangelist Catholic School
Elementary: Catholic
0.80 km
Jack Miner Public School
Elementary: Public
1.14 km
Captain Michael VandenBos Public School
Elementary: Public
1.39 km
ÉSC Saint-Charles-Garnier
Secondary: Catholic
2.07 km
Henry Street High School
Secondary: Public
3.04 km
All Saints Catholic Secondary School
Secondary: Catholic
1.20 km
Father Leo J Austin Catholic Secondary School
Secondary: Catholic
1.78 km
Donald A Wilson Secondary School
Secondary: Public
1.26 km
Sinclair Secondary School
Secondary: Public
2.46 km
-
Whitby Soccer Dome
695 ROSSLAND Rd W, Whitby ON 1.36km -
Country Lane Park
Whitby ON 1.49km -
E. A. Fairman park
1.77km













