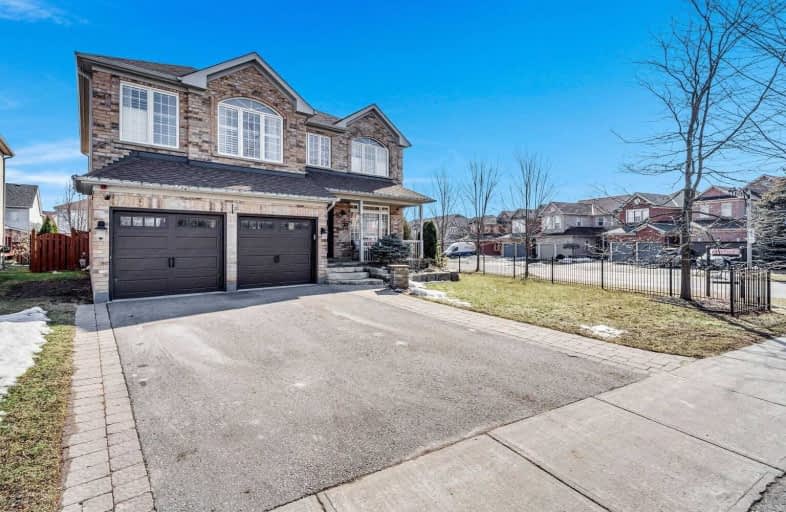
All Saints Elementary Catholic School
Elementary: Catholic
1.41 km
St Luke the Evangelist Catholic School
Elementary: Catholic
0.46 km
Jack Miner Public School
Elementary: Public
0.93 km
Captain Michael VandenBos Public School
Elementary: Public
0.84 km
Williamsburg Public School
Elementary: Public
0.50 km
Robert Munsch Public School
Elementary: Public
1.86 km
ÉSC Saint-Charles-Garnier
Secondary: Catholic
1.66 km
Henry Street High School
Secondary: Public
4.41 km
All Saints Catholic Secondary School
Secondary: Catholic
1.45 km
Father Leo J Austin Catholic Secondary School
Secondary: Catholic
2.80 km
Donald A Wilson Secondary School
Secondary: Public
1.65 km
Sinclair Secondary School
Secondary: Public
2.96 km














