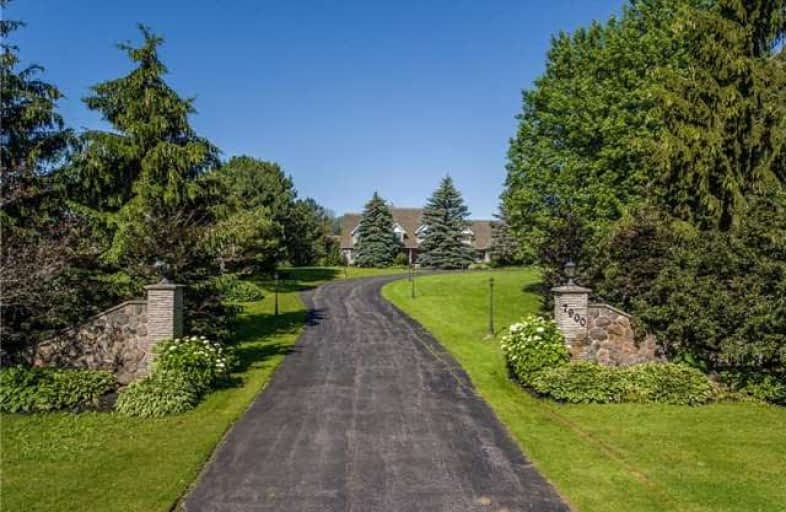Sold on Sep 24, 2017
Note: Property is not currently for sale or for rent.

-
Type: Detached
-
Style: 2-Storey
-
Size: 5000 sqft
-
Lot Size: 3.31 x 0 Acres
-
Age: No Data
-
Taxes: $22,537 per year
-
Days on Site: 80 Days
-
Added: Sep 07, 2019 (2 months on market)
-
Updated:
-
Last Checked: 2 months ago
-
MLS®#: E3863453
-
Listed By: Royal lepage your community realty, brokerage
Stunning 3.31 Acres Over 10,000Sq Ft Of Living Space Located On Sought After Cedarbrook Trail!5 Bdrm Custom Built Mansion. Cape Cod Style With Stone Exterior & Custom Construction!Exceptional Details Total Reno W/Top Qualities.Quartz Countertops,Engineer Hrdwood Fl Through Out.Main Fl Master W/6Pc Ensuite Plus W/O To Deck.Fabulous Kit Reno W/Ctr Island.3.5 Car Garage Attached Plus Approx 2400 Sq/Ft,Carriage House Back Of Property Has 4 Car Garage
Extras
Unbelievable Basement W/3 Walkouts To Patio,Stone Fireplace,Hot Tub Plus Sauna/Shower/Bar/Kitchen A Must See!!Breathtaking Views& Beautiful Landscaping.Solar Contract Pays $1000 A Month. For 13 Years And Is Transferable
Property Details
Facts for 7900 Cedarbrook Trail, Whitby
Status
Days on Market: 80
Last Status: Sold
Sold Date: Sep 24, 2017
Closed Date: Dec 18, 2017
Expiry Date: Nov 30, 2017
Sold Price: $2,490,000
Unavailable Date: Sep 24, 2017
Input Date: Jul 06, 2017
Property
Status: Sale
Property Type: Detached
Style: 2-Storey
Size (sq ft): 5000
Area: Whitby
Community: Brooklin
Availability Date: 60/90/Tba
Inside
Bedrooms: 5
Bedrooms Plus: 1
Bathrooms: 9
Kitchens: 2
Kitchens Plus: 1
Rooms: 12
Den/Family Room: Yes
Air Conditioning: Central Air
Fireplace: Yes
Laundry Level: Main
Central Vacuum: Y
Washrooms: 9
Building
Basement: Fin W/O
Heat Type: Forced Air
Heat Source: Grnd Srce
Exterior: Stone
Water Supply Type: Artesian Wel
Water Supply: Well
Special Designation: Unknown
Other Structures: Workshop
Parking
Driveway: Pvt Double
Garage Spaces: 4
Garage Type: Attached
Covered Parking Spaces: 20
Total Parking Spaces: 27
Fees
Tax Year: 2017
Tax Legal Description: Plan 40M 1269 Lot 3
Taxes: $22,537
Highlights
Feature: Grnbelt/Cons
Feature: Ravine
Feature: River/Stream
Feature: School
Feature: Wooded/Treed
Land
Cross Street: Brawley / Ashburn
Municipality District: Whitby
Fronting On: West
Pool: None
Sewer: Septic
Lot Frontage: 3.31 Acres
Zoning: Residential
Additional Media
- Virtual Tour: http://tours.jeffreygunn.com/817339?idx=1
Rooms
Room details for 7900 Cedarbrook Trail, Whitby
| Type | Dimensions | Description |
|---|---|---|
| Living Main | 4.58 x 4.88 | Hardwood Floor, Crown Moulding, Wainscoting |
| Dining Main | 4.28 x 4.88 | Hardwood Floor, Crown Moulding, Wainscoting |
| Kitchen Main | 4.32 x 4.81 | Quartz Counter, Centre Island, Renovated |
| Breakfast Main | 5.18 x 4.75 | O/Looks Backyard, Cathedral Ceiling, Slate Flooring |
| Family Main | 5.70 x 8.62 | Hardwood Floor, Brick Fireplace, W/O To Deck |
| Study Main | 4.57 x 5.94 | Hardwood Floor, Wet Bar, Panelled |
| Master Main | 4.88 x 8.96 | Hardwood Floor, 6 Pc Ensuite, O/Looks Backyard |
| 2nd Br 2nd | 4.88 x 5.79 | Hardwood Floor, Double Closet, 4 Pc Ensuite |
| 3rd Br 2nd | 4.87 x 5.46 | Hardwood Floor, Semi Ensuite, Irregular Rm |
| 4th Br 2nd | 4.02 x 7.01 | Hardwood Floor, Crown Moulding, Double Closet |
| 5th Br 2nd | 3.92 x 5.12 | Hardwood Floor, Pot Lights, W/I Closet |
| Loft 2nd | 5.18 x 12.58 | 4 Pc Bath, Broadloom, Modern Kitchen |
| XXXXXXXX | XXX XX, XXXX |
XXXX XXX XXXX |
$X,XXX,XXX |
| XXX XX, XXXX |
XXXXXX XXX XXXX |
$X,XXX,XXX |
| XXXXXXXX XXXX | XXX XX, XXXX | $2,490,000 XXX XXXX |
| XXXXXXXX XXXXXX | XXX XX, XXXX | $2,799,000 XXX XXXX |

St Leo Catholic School
Elementary: CatholicMeadowcrest Public School
Elementary: PublicSt Bridget Catholic School
Elementary: CatholicWinchester Public School
Elementary: PublicBrooklin Village Public School
Elementary: PublicChris Hadfield P.S. (Elementary)
Elementary: PublicÉSC Saint-Charles-Garnier
Secondary: CatholicBrooklin High School
Secondary: PublicAll Saints Catholic Secondary School
Secondary: CatholicFather Leo J Austin Catholic Secondary School
Secondary: CatholicDonald A Wilson Secondary School
Secondary: PublicSinclair Secondary School
Secondary: Public

