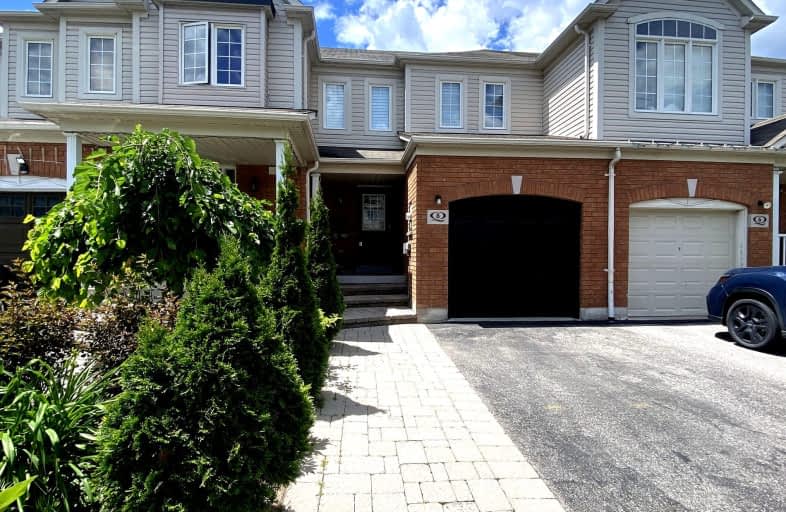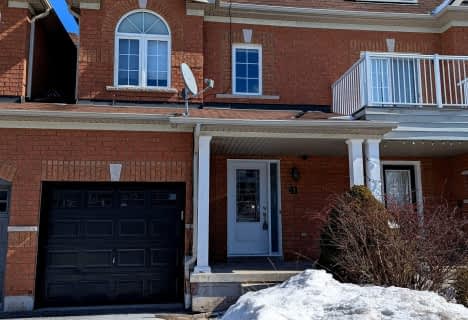Somewhat Walkable
- Some errands can be accomplished on foot.
63
/100
Some Transit
- Most errands require a car.
37
/100
Bikeable
- Some errands can be accomplished on bike.
62
/100

St Bernard Catholic School
Elementary: Catholic
1.04 km
Ormiston Public School
Elementary: Public
1.54 km
Fallingbrook Public School
Elementary: Public
0.82 km
Glen Dhu Public School
Elementary: Public
1.76 km
Sir Samuel Steele Public School
Elementary: Public
1.44 km
St Mark the Evangelist Catholic School
Elementary: Catholic
1.49 km
ÉSC Saint-Charles-Garnier
Secondary: Catholic
1.61 km
All Saints Catholic Secondary School
Secondary: Catholic
3.61 km
Anderson Collegiate and Vocational Institute
Secondary: Public
3.80 km
Father Leo J Austin Catholic Secondary School
Secondary: Catholic
0.96 km
Donald A Wilson Secondary School
Secondary: Public
3.75 km
Sinclair Secondary School
Secondary: Public
0.17 km
-
Baycliffe Park
67 Baycliffe Dr, Whitby ON L1P 1W7 3.72km -
Whitby Soccer Dome
695 ROSSLAND Rd W, Whitby ON 3.87km -
Brookside Park
Ontario 4km
-
RBC Royal Bank
480 Taunton Rd E (Baldwin), Whitby ON L1N 5R5 1.5km -
TD Bank Financial Group
3050 Garden St (at Rossland Rd), Whitby ON L1R 2G7 2.07km -
TD Canada Trust ATM
80 Thickson Rd N, Whitby ON L1N 3R1 4.54km









