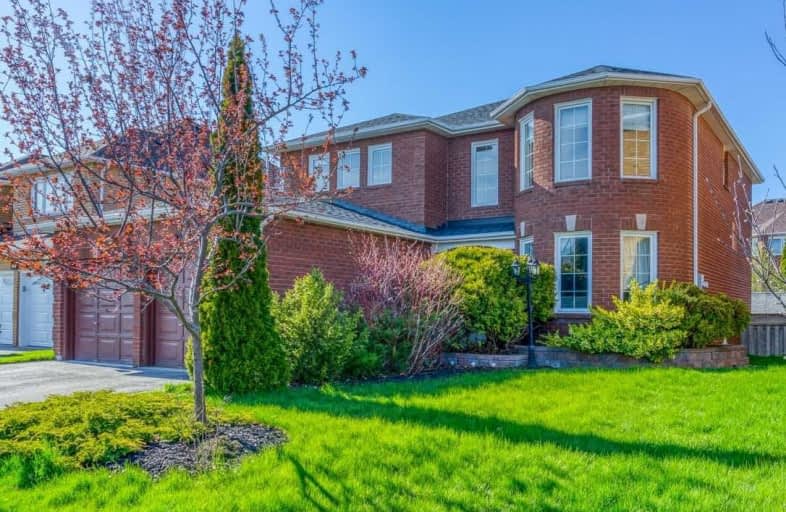
3D Walkthrough

St Paul Catholic School
Elementary: Catholic
1.15 km
Stephen G Saywell Public School
Elementary: Public
1.63 km
Dr Robert Thornton Public School
Elementary: Public
2.00 km
Sir Samuel Steele Public School
Elementary: Public
0.90 km
John Dryden Public School
Elementary: Public
0.47 km
St Mark the Evangelist Catholic School
Elementary: Catholic
0.74 km
Father Donald MacLellan Catholic Sec Sch Catholic School
Secondary: Catholic
1.39 km
Monsignor Paul Dwyer Catholic High School
Secondary: Catholic
1.53 km
R S Mclaughlin Collegiate and Vocational Institute
Secondary: Public
1.79 km
Anderson Collegiate and Vocational Institute
Secondary: Public
2.93 km
Father Leo J Austin Catholic Secondary School
Secondary: Catholic
2.04 km
Sinclair Secondary School
Secondary: Public
2.33 km








