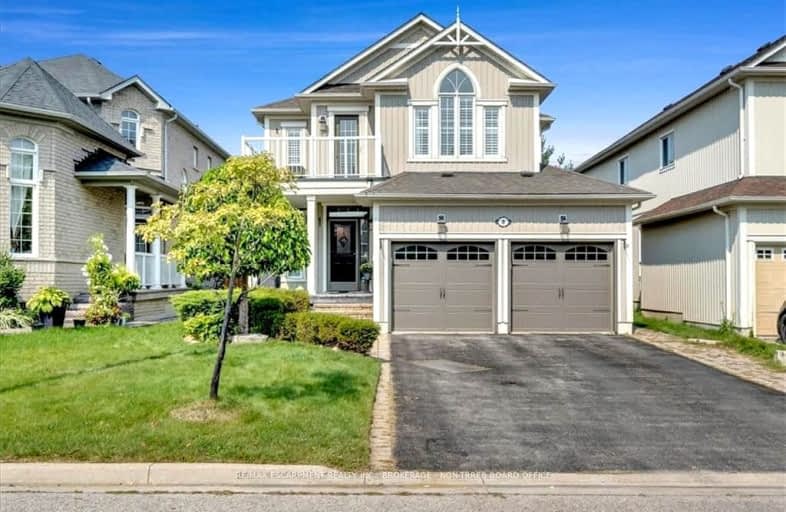Car-Dependent
- Most errands require a car.
Some Transit
- Most errands require a car.
Somewhat Bikeable
- Most errands require a car.

St Leo Catholic School
Elementary: CatholicMeadowcrest Public School
Elementary: PublicSt John Paull II Catholic Elementary School
Elementary: CatholicWinchester Public School
Elementary: PublicBlair Ridge Public School
Elementary: PublicBrooklin Village Public School
Elementary: PublicFather Donald MacLellan Catholic Sec Sch Catholic School
Secondary: CatholicÉSC Saint-Charles-Garnier
Secondary: CatholicBrooklin High School
Secondary: PublicMonsignor Paul Dwyer Catholic High School
Secondary: CatholicFather Leo J Austin Catholic Secondary School
Secondary: CatholicSinclair Secondary School
Secondary: Public-
Cachet Park
140 Cachet Blvd, Whitby ON 0.52km -
Cullen Central Park
Whitby ON 5.59km -
Hobbs Park
28 Westport Dr, Whitby ON L1R 0J3 6.56km
-
Meridian Credit Union ATM
4061 Thickson Rd N, Whitby ON L1R 2X3 4.24km -
BMO Bank of Montreal
800 Taunton Rd E, Oshawa ON L1K 1B7 4.31km -
CIBC
308 Taunton Rd E, Whitby ON L1R 0H4 4.75km
- 3 bath
- 4 bed
- 2000 sqft
324 Windfields Farm Drive West, Oshawa, Ontario • L1L 0M3 • Windfields














