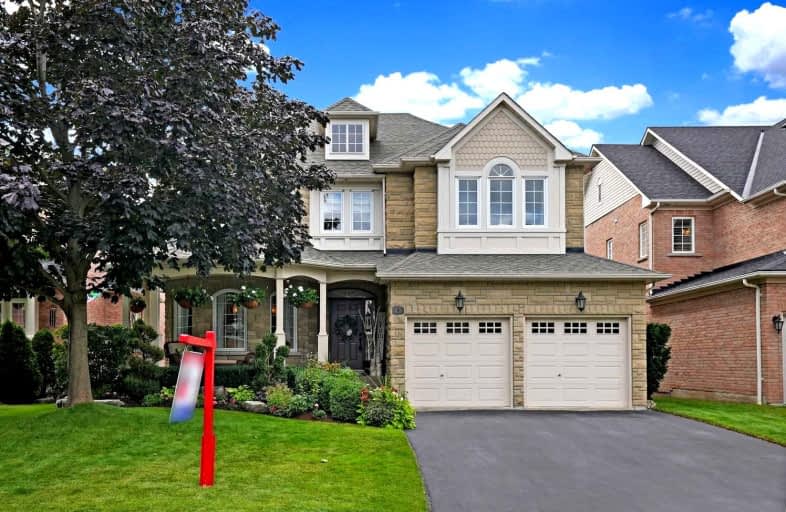
Video Tour

All Saints Elementary Catholic School
Elementary: Catholic
1.69 km
Earl A Fairman Public School
Elementary: Public
1.74 km
St John the Evangelist Catholic School
Elementary: Catholic
1.48 km
Colonel J E Farewell Public School
Elementary: Public
0.57 km
Captain Michael VandenBos Public School
Elementary: Public
2.05 km
Williamsburg Public School
Elementary: Public
2.43 km
ÉSC Saint-Charles-Garnier
Secondary: Catholic
4.20 km
Henry Street High School
Secondary: Public
2.50 km
All Saints Catholic Secondary School
Secondary: Catholic
1.60 km
Anderson Collegiate and Vocational Institute
Secondary: Public
3.94 km
Father Leo J Austin Catholic Secondary School
Secondary: Catholic
4.40 km
Donald A Wilson Secondary School
Secondary: Public
1.44 km













