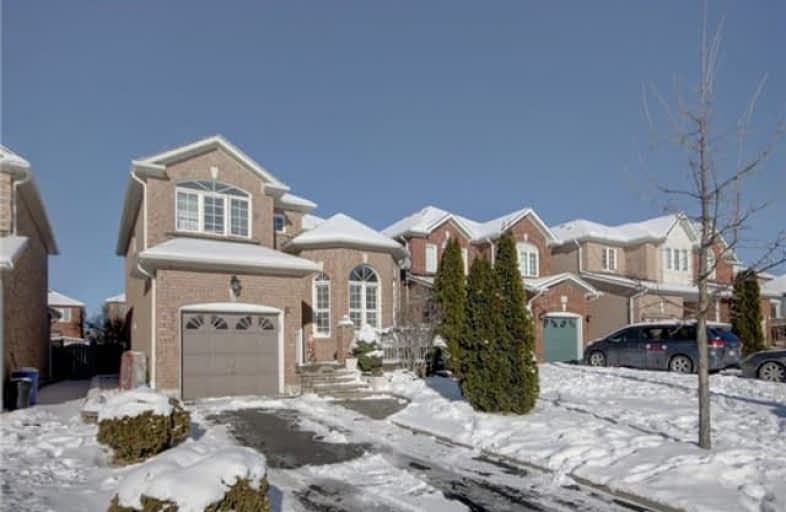
ÉIC Saint-Charles-Garnier
Elementary: Catholic
0.68 km
Ormiston Public School
Elementary: Public
1.94 km
St Matthew the Evangelist Catholic School
Elementary: Catholic
2.12 km
St Luke the Evangelist Catholic School
Elementary: Catholic
2.21 km
Jack Miner Public School
Elementary: Public
1.69 km
Robert Munsch Public School
Elementary: Public
0.09 km
ÉSC Saint-Charles-Garnier
Secondary: Catholic
0.68 km
Brooklin High School
Secondary: Public
4.76 km
All Saints Catholic Secondary School
Secondary: Catholic
3.11 km
Father Leo J Austin Catholic Secondary School
Secondary: Catholic
2.30 km
Donald A Wilson Secondary School
Secondary: Public
3.31 km
Sinclair Secondary School
Secondary: Public
1.84 km



