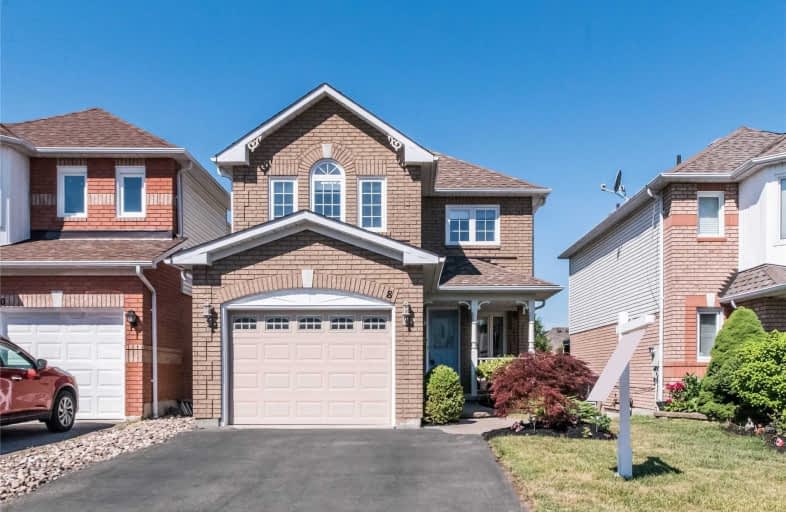
3D Walkthrough

ÉIC Saint-Charles-Garnier
Elementary: Catholic
1.13 km
Ormiston Public School
Elementary: Public
0.82 km
St Matthew the Evangelist Catholic School
Elementary: Catholic
0.75 km
St Luke the Evangelist Catholic School
Elementary: Catholic
0.99 km
Jack Miner Public School
Elementary: Public
0.19 km
Captain Michael VandenBos Public School
Elementary: Public
1.24 km
ÉSC Saint-Charles-Garnier
Secondary: Catholic
1.12 km
Henry Street High School
Secondary: Public
4.03 km
All Saints Catholic Secondary School
Secondary: Catholic
1.53 km
Father Leo J Austin Catholic Secondary School
Secondary: Catholic
1.69 km
Donald A Wilson Secondary School
Secondary: Public
1.70 km
Sinclair Secondary School
Secondary: Public
2.00 km












