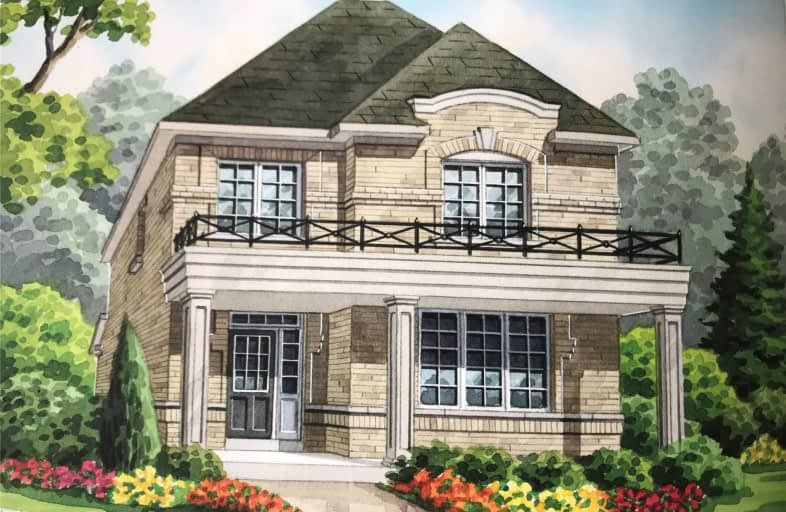
St Bernard Catholic School
Elementary: Catholic
0.41 km
Ormiston Public School
Elementary: Public
1.17 km
Fallingbrook Public School
Elementary: Public
0.67 km
Glen Dhu Public School
Elementary: Public
0.74 km
Sir Samuel Steele Public School
Elementary: Public
1.37 km
St Mark the Evangelist Catholic School
Elementary: Catholic
1.05 km
ÉSC Saint-Charles-Garnier
Secondary: Catholic
2.02 km
All Saints Catholic Secondary School
Secondary: Catholic
3.13 km
Anderson Collegiate and Vocational Institute
Secondary: Public
2.74 km
Father Leo J Austin Catholic Secondary School
Secondary: Catholic
0.32 km
Donald A Wilson Secondary School
Secondary: Public
3.22 km
Sinclair Secondary School
Secondary: Public
1.04 km






