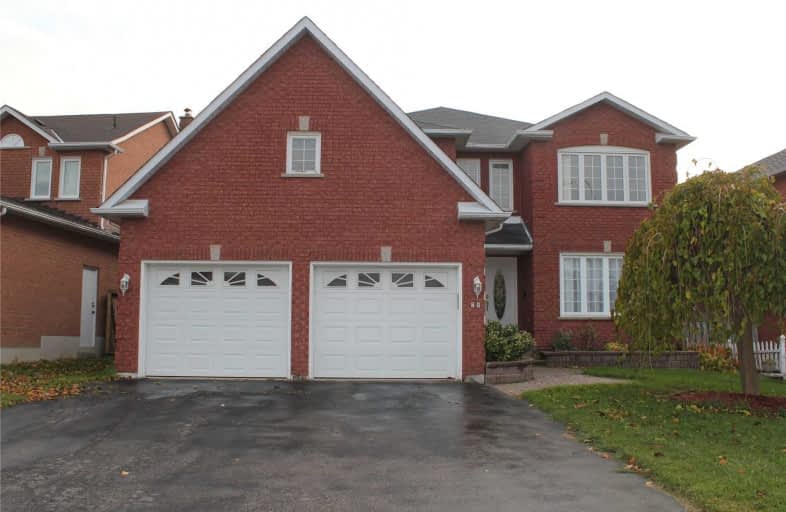
St Paul Catholic School
Elementary: Catholic
1.04 km
Dr Robert Thornton Public School
Elementary: Public
1.70 km
Glen Dhu Public School
Elementary: Public
1.23 km
Sir Samuel Steele Public School
Elementary: Public
1.16 km
John Dryden Public School
Elementary: Public
0.66 km
St Mark the Evangelist Catholic School
Elementary: Catholic
0.70 km
Father Donald MacLellan Catholic Sec Sch Catholic School
Secondary: Catholic
1.97 km
Monsignor Paul Dwyer Catholic High School
Secondary: Catholic
2.16 km
R S Mclaughlin Collegiate and Vocational Institute
Secondary: Public
2.31 km
Anderson Collegiate and Vocational Institute
Secondary: Public
2.30 km
Father Leo J Austin Catholic Secondary School
Secondary: Catholic
1.52 km
Sinclair Secondary School
Secondary: Public
2.06 km








