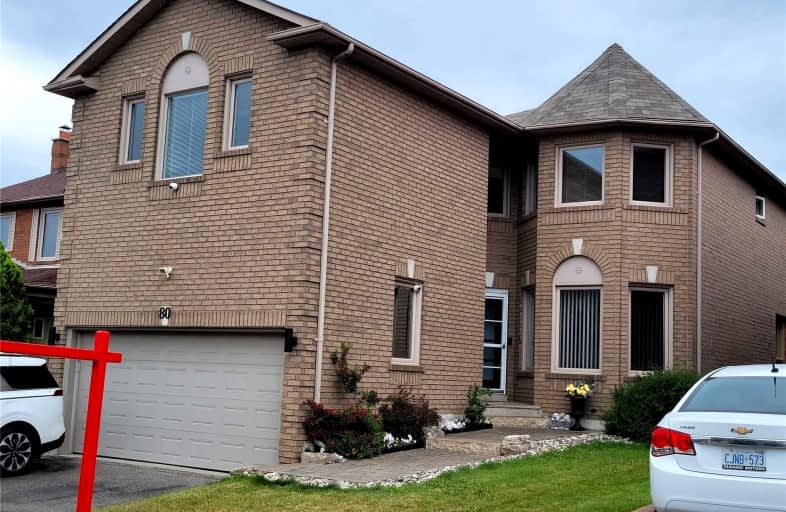Sold on Aug 30, 2022
Note: Property is not currently for sale or for rent.

-
Type: Detached
-
Style: 2-Storey
-
Size: 3000 sqft
-
Lot Size: 39.86 x 122 Feet
-
Age: No Data
-
Taxes: $6,917 per year
-
Days on Site: 21 Days
-
Added: Aug 09, 2022 (3 weeks on market)
-
Updated:
-
Last Checked: 2 months ago
-
MLS®#: E5725368
-
Listed By: Re/max west realty inc., brokerage
S-P-R-E-A-D Out! 5 Bedroom,5 Bath In High Demand Rolling Acres, #1 School Area. Work From Hm-2 Offices, Or Main.Fl. Bdrm. Entertain In Style - Eat-In Kit, W/O To Large Landscaped Yd W/Gazebo, Year Round Swim/Spa ($30-50,000) Pool In Summer/Hot Tub In Winter. Bonus - Nanny Suite W/4Pc Bath/W/I Closet. Massive Primary Bedroom With 5Pc Ensuite W/Sep Shower/Soaker Tub. Oversized Walk-In Closet For Lavish Wardrobe. (Bsmt. Office/Bdrm/Soundproof Studio - 3.26X1.89) . Maint. Free Home (See Attached List Of Fixtures. Newer Windows, Roof-25 Yr.Shingles, Water Softener/Purifier. Storage Galore. Bonus Of All Appliances Incl. (2) Bsmt. Frig/Freezer,Gazebo In Yard. Excl. Girls Bedroom Lite And Garage Frig. Decorate To Your Taste.
Extras
Easy Potenial Separate Entry Through Garage Side Door To Storage Room In Basement. The Home Electrical Is All Updated. This Is One Of The Few 5 Bedroom, 5 Bath In The Neighbourhood, So Perfect For Extended Or Large Family.
Property Details
Facts for 80 Rolling Acres Drive, Whitby
Status
Days on Market: 21
Last Status: Sold
Sold Date: Aug 30, 2022
Closed Date: Sep 30, 2022
Expiry Date: Oct 30, 2022
Sold Price: $1,200,000
Unavailable Date: Aug 30, 2022
Input Date: Aug 09, 2022
Property
Status: Sale
Property Type: Detached
Style: 2-Storey
Size (sq ft): 3000
Area: Whitby
Community: Rolling Acres
Availability Date: Tba/30/45 Days
Inside
Bedrooms: 5
Bedrooms Plus: 2
Bathrooms: 5
Kitchens: 1
Rooms: 10
Den/Family Room: Yes
Air Conditioning: Central Air
Fireplace: Yes
Laundry Level: Main
Washrooms: 5
Building
Basement: Finished
Heat Type: Forced Air
Heat Source: Gas
Exterior: Brick
Water Supply: Municipal
Special Designation: Unknown
Parking
Driveway: Pvt Double
Garage Spaces: 2
Garage Type: Built-In
Covered Parking Spaces: 3
Total Parking Spaces: 5
Fees
Tax Year: 2022
Tax Legal Description: Parcel 35-1, Plan 40M1659
Taxes: $6,917
Highlights
Feature: Fenced Yard
Feature: Park
Feature: Public Transit
Feature: Rec Centre
Feature: School
Feature: School Bus Route
Land
Cross Street: Garrard/Dryden/Thick
Municipality District: Whitby
Fronting On: South
Pool: Abv Grnd
Sewer: Sewers
Lot Depth: 122 Feet
Lot Frontage: 39.86 Feet
Additional Media
- Virtual Tour: https://www.slideshowcloud.com/80rollingacresdr
Rooms
Room details for 80 Rolling Acres Drive, Whitby
| Type | Dimensions | Description |
|---|---|---|
| Living Main | 2.98 x 5.50 | Crown Moulding, Bamboo Floor, Combined W/Dining |
| Dining Main | 2.98 x 4.38 | Crown Moulding, Bamboo Floor, Formal Rm |
| Kitchen Main | 4.90 x 4.34 | W/O To Patio, Centre Island, Renovated |
| Family Main | 3.28 x 6.30 | Fireplace, Bamboo Floor, O/Looks Backyard |
| Library Main | 3.09 x 3.63 | B/I Bookcase, Hardwood Floor |
| Prim Bdrm 2nd | 5.30 x 6.20 | 5 Pc Ensuite, W/I Closet, Separate Shower |
| 2nd Br 2nd | 3.70 x 5.06 | 4 Pc Ensuite, Sunken Room, W/I Closet |
| 3rd Br 2nd | 3.04 x 3.47 | Hardwood Floor, Closet |
| 4th Br 2nd | 3.13 x 3.50 | Large Closet, Bay Window, Hardwood Floor |
| 5th Br 2nd | 3.02 x 3.47 | Hardwood Floor, Closet |
| Media/Ent Bsmt | 4.24 x 7.53 | Broadloom, 3 Pc Bath, Closet |
| Games Bsmt | 4.11 x 7.04 | Broadloom, Closet |
| XXXXXXXX | XXX XX, XXXX |
XXXX XXX XXXX |
$X,XXX,XXX |
| XXX XX, XXXX |
XXXXXX XXX XXXX |
$X,XXX,XXX | |
| XXXXXXXX | XXX XX, XXXX |
XXXXXXX XXX XXXX |
|
| XXX XX, XXXX |
XXXXXX XXX XXXX |
$X,XXX,XXX | |
| XXXXXXXX | XXX XX, XXXX |
XXXXXXX XXX XXXX |
|
| XXX XX, XXXX |
XXXXXX XXX XXXX |
$X,XXX,XXX | |
| XXXXXXXX | XXX XX, XXXX |
XXXXXXX XXX XXXX |
|
| XXX XX, XXXX |
XXXXXX XXX XXXX |
$X,XXX,XXX | |
| XXXXXXXX | XXX XX, XXXX |
XXXXXXX XXX XXXX |
|
| XXX XX, XXXX |
XXXXXX XXX XXXX |
$X,XXX,XXX | |
| XXXXXXXX | XXX XX, XXXX |
XXXXXXX XXX XXXX |
|
| XXX XX, XXXX |
XXXXXX XXX XXXX |
$X,XXX,XXX |
| XXXXXXXX XXXX | XXX XX, XXXX | $1,200,000 XXX XXXX |
| XXXXXXXX XXXXXX | XXX XX, XXXX | $1,249,000 XXX XXXX |
| XXXXXXXX XXXXXXX | XXX XX, XXXX | XXX XXXX |
| XXXXXXXX XXXXXX | XXX XX, XXXX | $1,299,000 XXX XXXX |
| XXXXXXXX XXXXXXX | XXX XX, XXXX | XXX XXXX |
| XXXXXXXX XXXXXX | XXX XX, XXXX | $1,345,000 XXX XXXX |
| XXXXXXXX XXXXXXX | XXX XX, XXXX | XXX XXXX |
| XXXXXXXX XXXXXX | XXX XX, XXXX | $1,399,000 XXX XXXX |
| XXXXXXXX XXXXXXX | XXX XX, XXXX | XXX XXXX |
| XXXXXXXX XXXXXX | XXX XX, XXXX | $1,499,000 XXX XXXX |
| XXXXXXXX XXXXXXX | XXX XX, XXXX | XXX XXXX |
| XXXXXXXX XXXXXX | XXX XX, XXXX | $1,299,000 XXX XXXX |

St Paul Catholic School
Elementary: CatholicStephen G Saywell Public School
Elementary: PublicDr Robert Thornton Public School
Elementary: PublicSir Samuel Steele Public School
Elementary: PublicJohn Dryden Public School
Elementary: PublicSt Mark the Evangelist Catholic School
Elementary: CatholicFather Donald MacLellan Catholic Sec Sch Catholic School
Secondary: CatholicMonsignor Paul Dwyer Catholic High School
Secondary: CatholicR S Mclaughlin Collegiate and Vocational Institute
Secondary: PublicAnderson Collegiate and Vocational Institute
Secondary: PublicFather Leo J Austin Catholic Secondary School
Secondary: CatholicSinclair Secondary School
Secondary: Public- — bath
- — bed
- — sqft
72 Willowbrook Drive, Whitby, Ontario • L1R 2A8 • Pringle Creek



