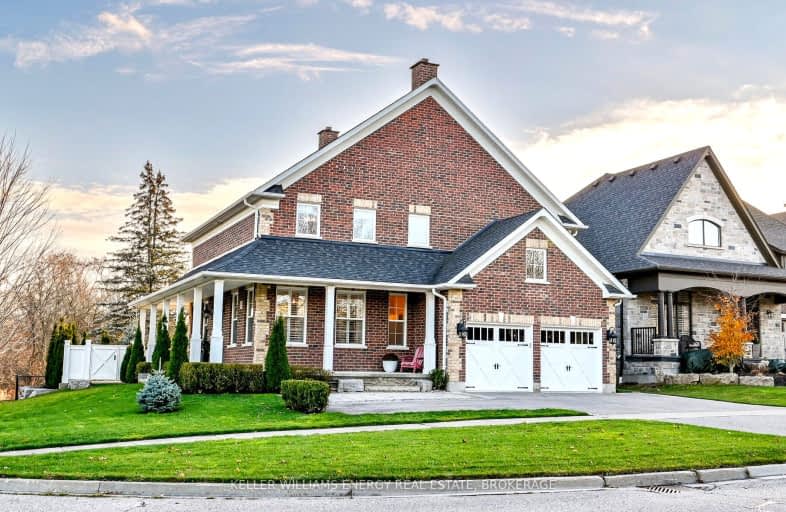Somewhat Walkable
- Some errands can be accomplished on foot.
65
/100
Some Transit
- Most errands require a car.
29
/100
Somewhat Bikeable
- Most errands require a car.
42
/100

St Leo Catholic School
Elementary: Catholic
1.13 km
Meadowcrest Public School
Elementary: Public
0.51 km
St Bridget Catholic School
Elementary: Catholic
0.85 km
Winchester Public School
Elementary: Public
1.11 km
Brooklin Village Public School
Elementary: Public
1.31 km
Chris Hadfield P.S. (Elementary)
Elementary: Public
0.45 km
ÉSC Saint-Charles-Garnier
Secondary: Catholic
5.02 km
Brooklin High School
Secondary: Public
0.39 km
All Saints Catholic Secondary School
Secondary: Catholic
7.51 km
Father Leo J Austin Catholic Secondary School
Secondary: Catholic
6.04 km
Donald A Wilson Secondary School
Secondary: Public
7.71 km
Sinclair Secondary School
Secondary: Public
5.17 km






