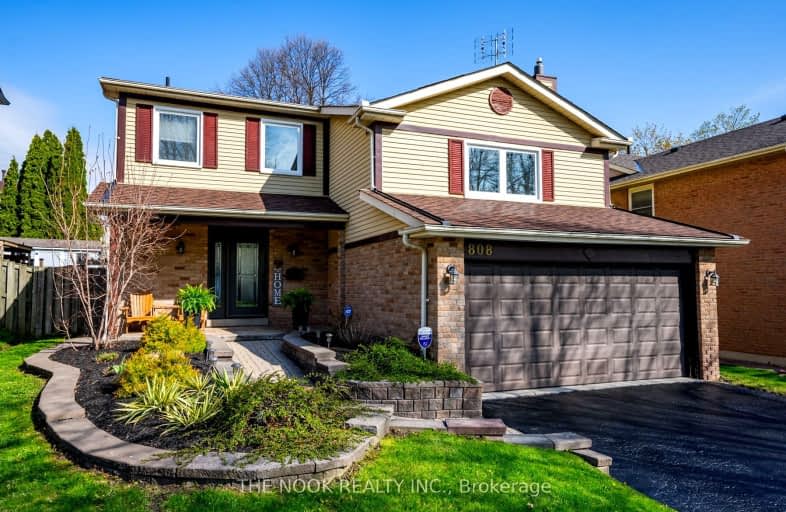Car-Dependent
- Most errands require a car.
36
/100
Some Transit
- Most errands require a car.
41
/100
Somewhat Bikeable
- Most errands require a car.
36
/100

All Saints Elementary Catholic School
Elementary: Catholic
0.60 km
Earl A Fairman Public School
Elementary: Public
1.22 km
Colonel J E Farewell Public School
Elementary: Public
1.31 km
St Luke the Evangelist Catholic School
Elementary: Catholic
1.43 km
Jack Miner Public School
Elementary: Public
1.57 km
Captain Michael VandenBos Public School
Elementary: Public
1.15 km
ÉSC Saint-Charles-Garnier
Secondary: Catholic
2.67 km
Henry Street High School
Secondary: Public
2.56 km
All Saints Catholic Secondary School
Secondary: Catholic
0.65 km
Father Leo J Austin Catholic Secondary School
Secondary: Catholic
2.57 km
Donald A Wilson Secondary School
Secondary: Public
0.59 km
Sinclair Secondary School
Secondary: Public
3.24 km
-
Whitby Soccer Dome
695 ROSSLAND Rd W, Whitby ON 0.64km -
E. A. Fairman park
1.19km -
Country Lane Park
Whitby ON 1.49km
-
RBC Royal Bank
714 Rossland Rd E (Garden), Whitby ON L1N 9L3 1.71km -
TD Canada Trust ATM
404 Dundas St W, Whitby ON L1N 2M7 1.86km -
Scotiabank
309 Dundas St W, Whitby ON L1N 2M6 1.93km














