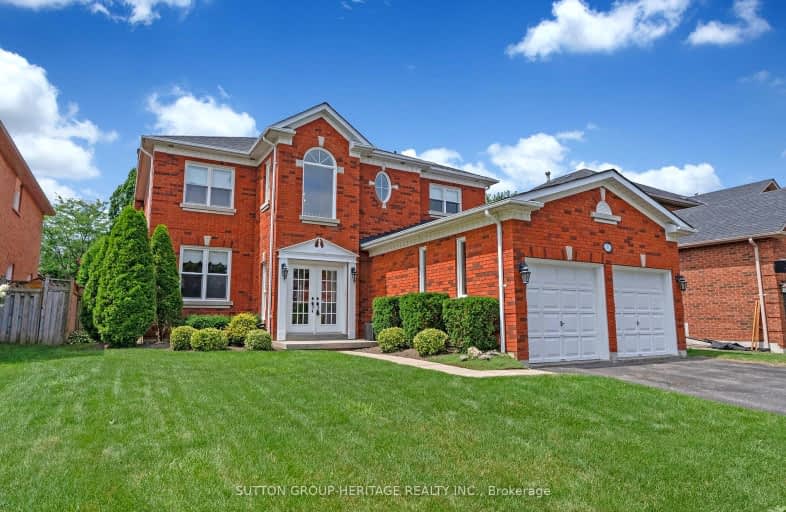Car-Dependent
- Most errands require a car.
40
/100
Some Transit
- Most errands require a car.
39
/100
Somewhat Bikeable
- Most errands require a car.
38
/100

All Saints Elementary Catholic School
Elementary: Catholic
1.72 km
Earl A Fairman Public School
Elementary: Public
1.62 km
St John the Evangelist Catholic School
Elementary: Catholic
1.32 km
West Lynde Public School
Elementary: Public
1.79 km
Colonel J E Farewell Public School
Elementary: Public
0.61 km
Captain Michael VandenBos Public School
Elementary: Public
2.12 km
ÉSC Saint-Charles-Garnier
Secondary: Catholic
4.25 km
Henry Street High School
Secondary: Public
2.34 km
All Saints Catholic Secondary School
Secondary: Catholic
1.64 km
Anderson Collegiate and Vocational Institute
Secondary: Public
3.82 km
Father Leo J Austin Catholic Secondary School
Secondary: Catholic
4.38 km
Donald A Wilson Secondary School
Secondary: Public
1.46 km














