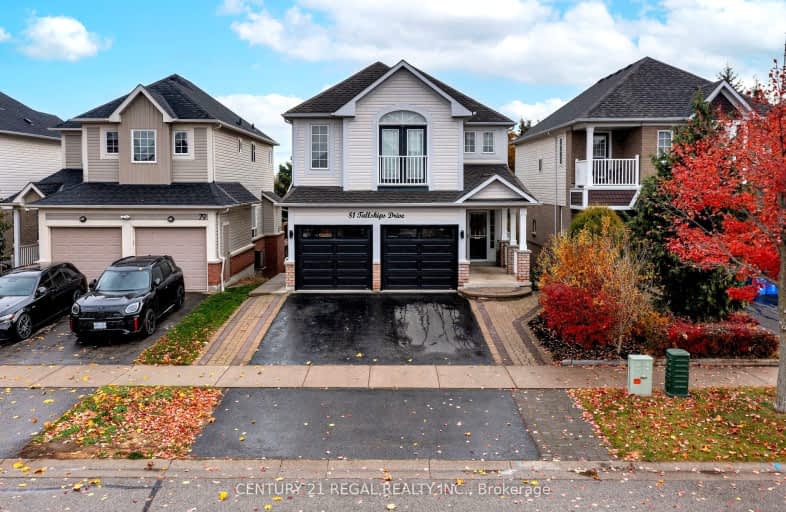Somewhat Walkable
- Some errands can be accomplished on foot.
Some Transit
- Most errands require a car.
Bikeable
- Some errands can be accomplished on bike.

Earl A Fairman Public School
Elementary: PublicSt John the Evangelist Catholic School
Elementary: CatholicSt Marguerite d'Youville Catholic School
Elementary: CatholicWest Lynde Public School
Elementary: PublicSir William Stephenson Public School
Elementary: PublicWhitby Shores P.S. Public School
Elementary: PublicÉSC Saint-Charles-Garnier
Secondary: CatholicHenry Street High School
Secondary: PublicAll Saints Catholic Secondary School
Secondary: CatholicAnderson Collegiate and Vocational Institute
Secondary: PublicFather Leo J Austin Catholic Secondary School
Secondary: CatholicDonald A Wilson Secondary School
Secondary: Public-
Kiwanis Heydenshore Park
Whitby ON L1N 0C1 2.05km -
Peel Park
Burns St (Athol St), Whitby ON 2.14km -
Limerick Park
Donegal Ave, Oshawa ON 5.35km
-
BMO Bank of Montreal
100 Nordeagle Ave, Whitby ON L1N 9S1 1.07km -
TD Bank Financial Group
150 Consumers Dr, Whitby ON L1N 9S3 1.99km -
Durham Educational Employees Credit Union Ltd
420 Green St, Whitby ON L1N 8R1 2.43km
- 4 bath
- 4 bed
- 1500 sqft
109 Thickson Road South, Whitby, Ontario • L1N 2C7 • Blue Grass Meadows











