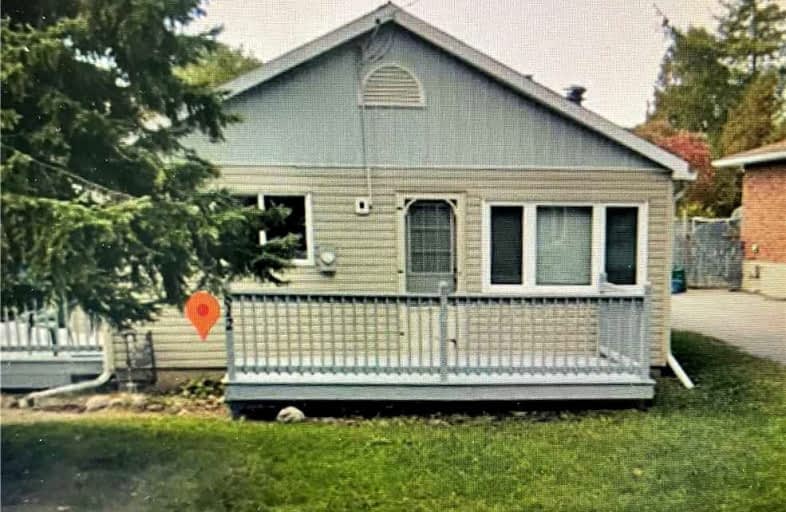Car-Dependent
- Most errands require a car.
36
/100
Some Transit
- Most errands require a car.
44
/100
Bikeable
- Some errands can be accomplished on bike.
50
/100

All Saints Elementary Catholic School
Elementary: Catholic
1.46 km
Earl A Fairman Public School
Elementary: Public
0.77 km
St John the Evangelist Catholic School
Elementary: Catholic
1.41 km
West Lynde Public School
Elementary: Public
1.96 km
St Matthew the Evangelist Catholic School
Elementary: Catholic
1.82 km
Julie Payette
Elementary: Public
1.12 km
ÉSC Saint-Charles-Garnier
Secondary: Catholic
3.17 km
Henry Street High School
Secondary: Public
1.95 km
All Saints Catholic Secondary School
Secondary: Catholic
1.50 km
Anderson Collegiate and Vocational Institute
Secondary: Public
1.89 km
Father Leo J Austin Catholic Secondary School
Secondary: Catholic
2.57 km
Donald A Wilson Secondary School
Secondary: Public
1.40 km
-
Vanier Park
Vanier St, Whitby ON 1.19km -
Whitby Soccer Dome
Whitby ON 1.39km -
Fallingbrook Park
1.97km
-
RBC Royal Bank
714 Rossland Rd E (Garden), Whitby ON L1N 9L3 1.4km -
RBC Royal Bank
480 Taunton Rd E (Baldwin), Whitby ON L1N 5R5 2.97km -
Localcoin Bitcoin ATM - Dryden Variety
3555 Thickson Rd N, Whitby ON L1R 2H1 3.28km





