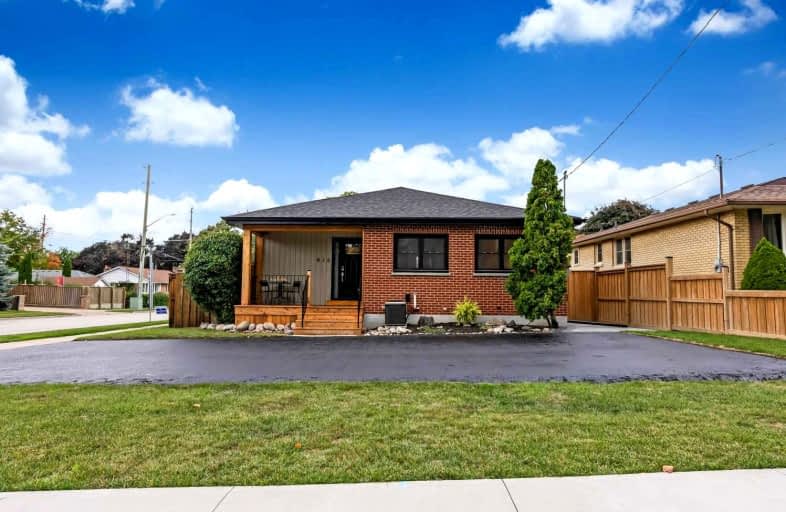
Earl A Fairman Public School
Elementary: Public
1.60 km
St John the Evangelist Catholic School
Elementary: Catholic
1.34 km
St Marguerite d'Youville Catholic School
Elementary: Catholic
0.78 km
West Lynde Public School
Elementary: Public
0.82 km
Sir William Stephenson Public School
Elementary: Public
0.76 km
Julie Payette
Elementary: Public
1.73 km
Henry Street High School
Secondary: Public
0.27 km
All Saints Catholic Secondary School
Secondary: Catholic
3.26 km
Anderson Collegiate and Vocational Institute
Secondary: Public
2.34 km
Father Leo J Austin Catholic Secondary School
Secondary: Catholic
4.58 km
Donald A Wilson Secondary School
Secondary: Public
3.07 km
Sinclair Secondary School
Secondary: Public
5.44 km














