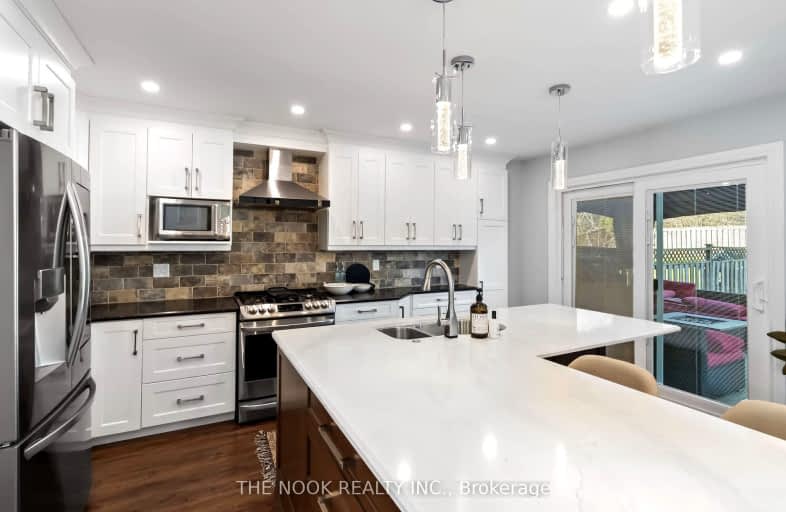Car-Dependent
- Most errands require a car.
49
/100
Some Transit
- Most errands require a car.
44
/100
Somewhat Bikeable
- Most errands require a car.
32
/100

St Theresa Catholic School
Elementary: Catholic
1.57 km
St Paul Catholic School
Elementary: Catholic
0.83 km
Dr Robert Thornton Public School
Elementary: Public
1.04 km
John Dryden Public School
Elementary: Public
1.46 km
St Mark the Evangelist Catholic School
Elementary: Catholic
1.50 km
Pringle Creek Public School
Elementary: Public
1.24 km
Father Donald MacLellan Catholic Sec Sch Catholic School
Secondary: Catholic
2.20 km
Monsignor Paul Dwyer Catholic High School
Secondary: Catholic
2.43 km
R S Mclaughlin Collegiate and Vocational Institute
Secondary: Public
2.42 km
Anderson Collegiate and Vocational Institute
Secondary: Public
1.52 km
Father Leo J Austin Catholic Secondary School
Secondary: Catholic
1.92 km
Sinclair Secondary School
Secondary: Public
2.66 km
-
Vanier Park
VANIER St, Whitby ON 2.26km -
E. A. Fairman park
3.27km -
Peel Park
Burns St (Athol St), Whitby ON 3.37km
-
RBC Royal Bank
714 Rossland Rd E (Garden), Whitby ON L1N 9L3 1.53km -
National Bank
575 Thornton Rd N, Oshawa ON L1J 8L5 1.77km -
TD Bank Financial Group
110 Taunton Rd W, Whitby ON L1R 3H8 3.53km














