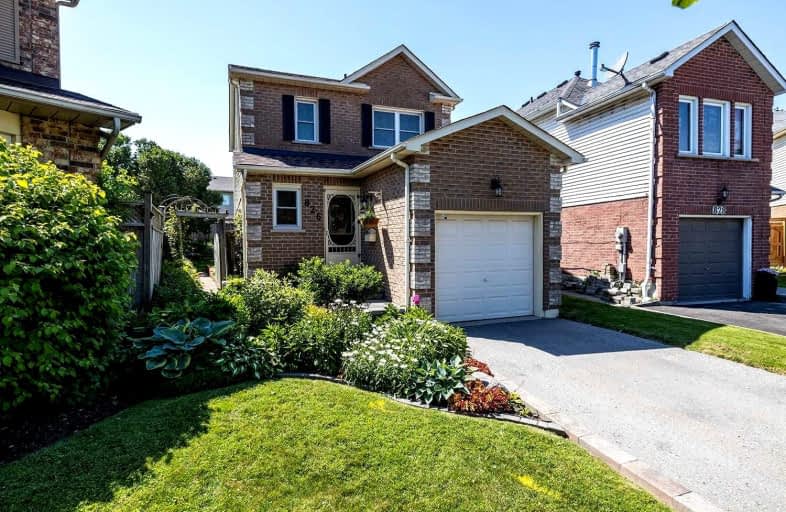
All Saints Elementary Catholic School
Elementary: Catholic
0.66 km
Earl A Fairman Public School
Elementary: Public
1.29 km
St Matthew the Evangelist Catholic School
Elementary: Catholic
1.43 km
St Luke the Evangelist Catholic School
Elementary: Catholic
1.41 km
Jack Miner Public School
Elementary: Public
1.48 km
Captain Michael VandenBos Public School
Elementary: Public
1.16 km
ÉSC Saint-Charles-Garnier
Secondary: Catholic
2.56 km
Henry Street High School
Secondary: Public
2.63 km
All Saints Catholic Secondary School
Secondary: Catholic
0.72 km
Father Leo J Austin Catholic Secondary School
Secondary: Catholic
2.43 km
Donald A Wilson Secondary School
Secondary: Public
0.70 km
Sinclair Secondary School
Secondary: Public
3.10 km













