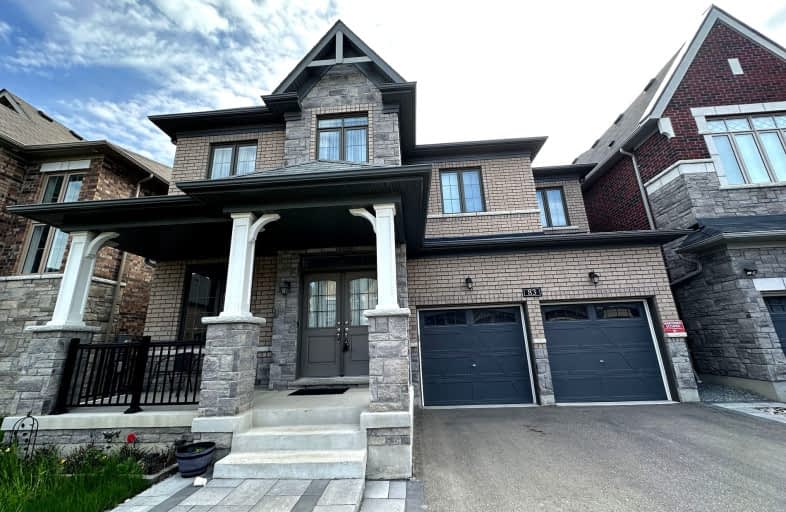Somewhat Walkable
- Some errands can be accomplished on foot.
Some Transit
- Most errands require a car.
Somewhat Bikeable
- Most errands require a car.

St Paul Catholic School
Elementary: CatholicSt Bernard Catholic School
Elementary: CatholicGlen Dhu Public School
Elementary: PublicSir Samuel Steele Public School
Elementary: PublicJohn Dryden Public School
Elementary: PublicSt Mark the Evangelist Catholic School
Elementary: CatholicFather Donald MacLellan Catholic Sec Sch Catholic School
Secondary: CatholicÉSC Saint-Charles-Garnier
Secondary: CatholicMonsignor Paul Dwyer Catholic High School
Secondary: CatholicAnderson Collegiate and Vocational Institute
Secondary: PublicFather Leo J Austin Catholic Secondary School
Secondary: CatholicSinclair Secondary School
Secondary: Public-
Country Lane Park
Whitby ON 3.61km -
Whitby Soccer Dome
695 ROSSLAND Rd W, Whitby ON 3.77km -
Otter Creek Park
Between Frost, Ormandy, Barrow & Habitant, Whitby ON 3.94km
-
Scotiabank
160 Taunton Rd W (at Brock St), Whitby ON L1R 3H8 2.92km -
Scotiabank
309 Dundas St W, Whitby ON L1N 2M6 3.77km -
TD Bank Financial Group
404 Dundas St W, Whitby ON L1N 2M7 3.78km
- 4 bath
- 4 bed
- 2000 sqft
15 Bradford Court, Whitby, Ontario • L1N 0G6 • Blue Grass Meadows
- 4 bath
- 4 bed
- 2000 sqft
43 Sleepy Hollow Place, Whitby, Ontario • L1R 0E6 • Taunton North
- 3 bath
- 4 bed
- 2000 sqft
301 Kendalwood Road, Whitby, Ontario • L1N 2G2 • Blue Grass Meadows
- 4 bath
- 4 bed
- 2500 sqft
98 Frederick Street, Whitby, Ontario • L1N 3T4 • Blue Grass Meadows
- 3 bath
- 4 bed
- 2000 sqft
23 BREMNER Street West, Whitby, Ontario • L1R 0P8 • Rolling Acres













