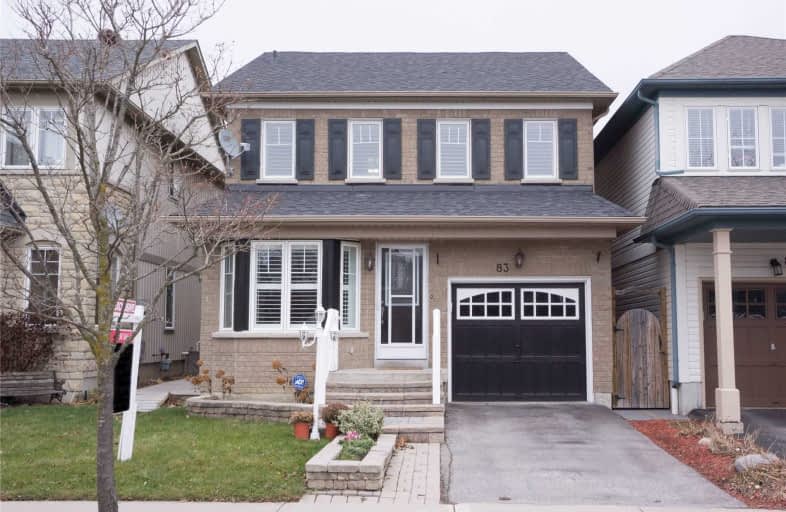Sold on Dec 15, 2019
Note: Property is not currently for sale or for rent.

-
Type: Detached
-
Style: 2-Storey
-
Lot Size: 29.53 x 102.26 Feet
-
Age: No Data
-
Taxes: $5,053 per year
-
Days on Site: 13 Days
-
Added: Dec 18, 2019 (1 week on market)
-
Updated:
-
Last Checked: 2 months ago
-
MLS®#: E4645762
-
Listed By: Keller williams referred realty, brokerage
Beautiful 3 Bedroom, 4 Bathroom Home In The High Demand Area Of Taunton North! Home Backs Onto Park With "No Homes Behind". Newer Roof ,A/C(2018), Renovated Kitchen, Newer Hardwood,New Oak Stairs, Pot Lights, Wrought Iron Pickets, California Shutters, S/S Kitchen Appliances, Newly Renovated Finished Basement With Bar, And A Huge Covered Rear Deck Are Some Of The Great Features Of This Home. Shows Fantastic Your Clients Won't Be Disappointed.
Extras
All Light Fixtures, All Window Coverings, All Existing Appliances.
Property Details
Facts for 83 Harrongate Place, Whitby
Status
Days on Market: 13
Last Status: Sold
Sold Date: Dec 15, 2019
Closed Date: Apr 15, 2020
Expiry Date: May 01, 2020
Sold Price: $671,000
Unavailable Date: Dec 15, 2019
Input Date: Dec 02, 2019
Prior LSC: Listing with no contract changes
Property
Status: Sale
Property Type: Detached
Style: 2-Storey
Area: Whitby
Community: Taunton North
Availability Date: 90-120 Days
Inside
Bedrooms: 3
Bathrooms: 4
Kitchens: 1
Rooms: 6
Den/Family Room: No
Air Conditioning: Central Air
Fireplace: No
Laundry Level: Upper
Washrooms: 4
Building
Basement: Finished
Heat Type: Forced Air
Heat Source: Gas
Exterior: Brick
Exterior: Vinyl Siding
UFFI: No
Water Supply: Municipal
Special Designation: Unknown
Parking
Driveway: Private
Garage Spaces: 1
Garage Type: Attached
Covered Parking Spaces: 1
Total Parking Spaces: 2
Fees
Tax Year: 2019
Tax Legal Description: Plan 40M2110 Pt Blk 89 Rp 40R22087 Part 5
Taxes: $5,053
Land
Cross Street: Brock/ Taunton
Municipality District: Whitby
Fronting On: West
Pool: None
Sewer: Sewers
Lot Depth: 102.26 Feet
Lot Frontage: 29.53 Feet
Rooms
Room details for 83 Harrongate Place, Whitby
| Type | Dimensions | Description |
|---|---|---|
| Kitchen Ground | 3.40 x 2.91 | Ceramic Floor, Quartz Counter, W/O To Deck |
| Dining Ground | 3.40 x 3.90 | Ceramic Floor, Pot Lights |
| Living Ground | 6.30 x 3.90 | Hardwood Floor, Open Concept, Large Window |
| Master 2nd | 3.61 x 5.35 | Hardwood Floor, W/I Closet, Ensuite Bath |
| 2nd Br 2nd | 3.35 x 3.58 | Hardwood Floor, Large Closet, Window |
| 3rd Br 2nd | 3.36 x 3.11 | Hardwood Floor, Large Closet, Window |
| Rec Bsmt | 3.35 x 6.70 | Laminate, Pot Lights |
| XXXXXXXX | XXX XX, XXXX |
XXXX XXX XXXX |
$XXX,XXX |
| XXX XX, XXXX |
XXXXXX XXX XXXX |
$XXX,XXX | |
| XXXXXXXX | XXX XX, XXXX |
XXXX XXX XXXX |
$XXX,XXX |
| XXX XX, XXXX |
XXXXXX XXX XXXX |
$XXX,XXX | |
| XXXXXXXX | XXX XX, XXXX |
XXXXXXX XXX XXXX |
|
| XXX XX, XXXX |
XXXXXX XXX XXXX |
$XXX,XXX |
| XXXXXXXX XXXX | XXX XX, XXXX | $671,000 XXX XXXX |
| XXXXXXXX XXXXXX | XXX XX, XXXX | $680,000 XXX XXXX |
| XXXXXXXX XXXX | XXX XX, XXXX | $585,000 XXX XXXX |
| XXXXXXXX XXXXXX | XXX XX, XXXX | $598,800 XXX XXXX |
| XXXXXXXX XXXXXXX | XXX XX, XXXX | XXX XXXX |
| XXXXXXXX XXXXXX | XXX XX, XXXX | $638,800 XXX XXXX |

ÉIC Saint-Charles-Garnier
Elementary: CatholicOrmiston Public School
Elementary: PublicFallingbrook Public School
Elementary: PublicSt Matthew the Evangelist Catholic School
Elementary: CatholicJack Miner Public School
Elementary: PublicRobert Munsch Public School
Elementary: PublicÉSC Saint-Charles-Garnier
Secondary: CatholicBrooklin High School
Secondary: PublicAll Saints Catholic Secondary School
Secondary: CatholicFather Leo J Austin Catholic Secondary School
Secondary: CatholicDonald A Wilson Secondary School
Secondary: PublicSinclair Secondary School
Secondary: Public- 2 bath
- 3 bed
137 Waller Street, Whitby, Ontario • L1R 2K7 • Rolling Acres
- 2 bath
- 3 bed
- 1100 sqft
309 Rossland Road West, Whitby, Ontario • L1N 3H8 • Williamsburg




