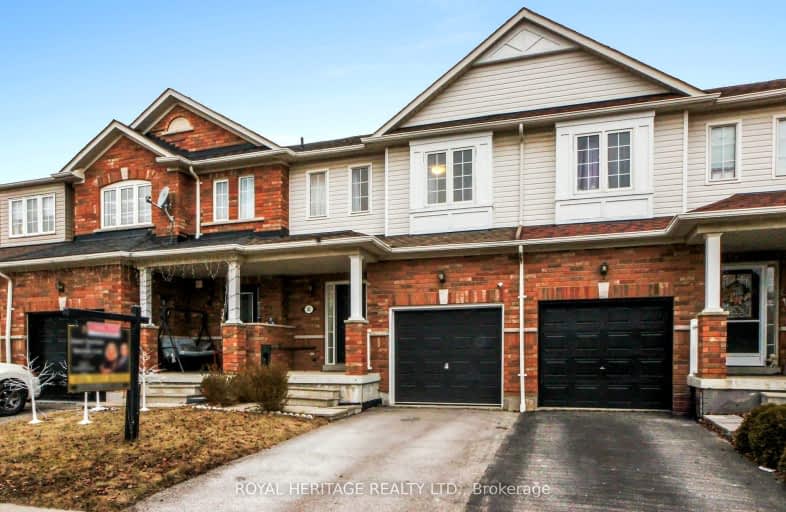
3D Walkthrough
Car-Dependent
- Almost all errands require a car.
19
/100
Some Transit
- Most errands require a car.
35
/100
Somewhat Bikeable
- Most errands require a car.
31
/100

All Saints Elementary Catholic School
Elementary: Catholic
1.31 km
Colonel J E Farewell Public School
Elementary: Public
2.15 km
St Luke the Evangelist Catholic School
Elementary: Catholic
0.41 km
Jack Miner Public School
Elementary: Public
1.06 km
Captain Michael VandenBos Public School
Elementary: Public
0.71 km
Williamsburg Public School
Elementary: Public
0.29 km
ÉSC Saint-Charles-Garnier
Secondary: Catholic
1.86 km
Henry Street High School
Secondary: Public
4.31 km
All Saints Catholic Secondary School
Secondary: Catholic
1.33 km
Father Leo J Austin Catholic Secondary School
Secondary: Catholic
2.94 km
Donald A Wilson Secondary School
Secondary: Public
1.53 km
Sinclair Secondary School
Secondary: Public
3.14 km
-
Country Lane Park
Whitby ON 0.36km -
Baycliffe Park
67 Baycliffe Dr, Whitby ON L1P 1W7 0.42km -
Wounded Warriors Park of Reflection
Whitby ON 1.27km
-
President's Choice Financial ATM
920 Dundas St W, Whitby ON L1P 1P7 3.37km -
Scotiabank
309 Dundas St W, Whitby ON L1N 2M6 3.72km -
Scotiabank
3 Winchester Rd E, Whitby ON L1M 2J7 5.33km













