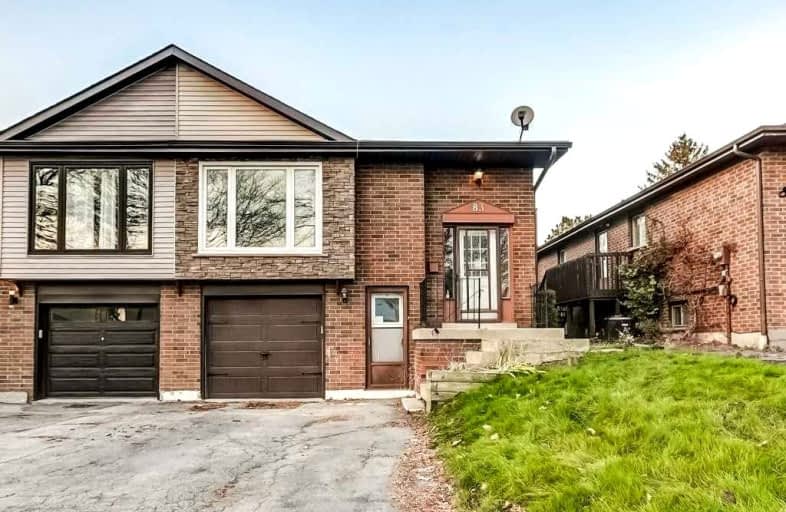
All Saints Elementary Catholic School
Elementary: Catholic
0.95 km
St John the Evangelist Catholic School
Elementary: Catholic
1.54 km
Colonel J E Farewell Public School
Elementary: Public
0.17 km
St Luke the Evangelist Catholic School
Elementary: Catholic
1.77 km
Captain Michael VandenBos Public School
Elementary: Public
1.35 km
Williamsburg Public School
Elementary: Public
1.81 km
ÉSC Saint-Charles-Garnier
Secondary: Catholic
3.47 km
Henry Street High School
Secondary: Public
2.60 km
All Saints Catholic Secondary School
Secondary: Catholic
0.86 km
Father Leo J Austin Catholic Secondary School
Secondary: Catholic
3.70 km
Donald A Wilson Secondary School
Secondary: Public
0.70 km
Sinclair Secondary School
Secondary: Public
4.30 km




