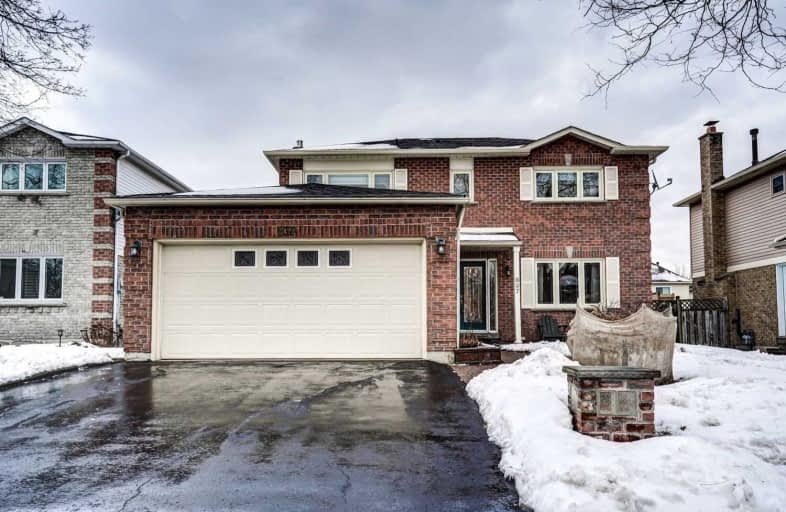
All Saints Elementary Catholic School
Elementary: Catholic
0.72 km
Earl A Fairman Public School
Elementary: Public
1.16 km
St John the Evangelist Catholic School
Elementary: Catholic
1.69 km
St Matthew the Evangelist Catholic School
Elementary: Catholic
1.54 km
Jack Miner Public School
Elementary: Public
1.61 km
Captain Michael VandenBos Public School
Elementary: Public
1.26 km
ÉSC Saint-Charles-Garnier
Secondary: Catholic
2.68 km
Henry Street High School
Secondary: Public
2.50 km
All Saints Catholic Secondary School
Secondary: Catholic
0.77 km
Father Leo J Austin Catholic Secondary School
Secondary: Catholic
2.51 km
Donald A Wilson Secondary School
Secondary: Public
0.71 km
Sinclair Secondary School
Secondary: Public
3.20 km













