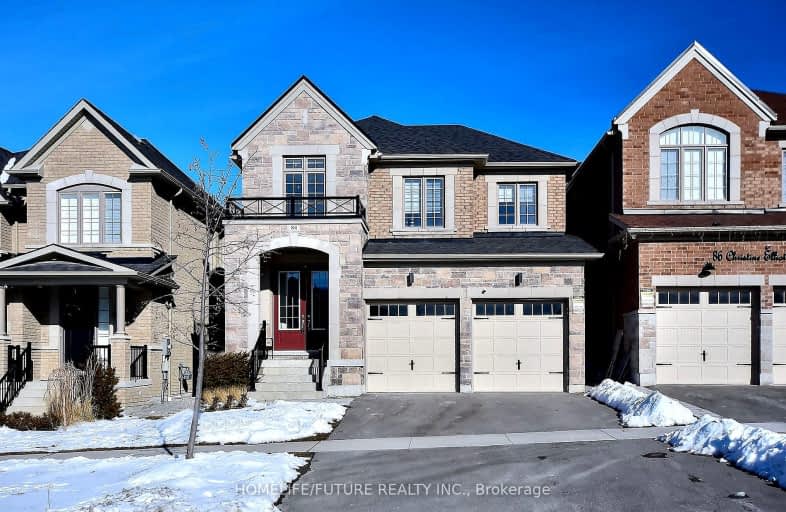Car-Dependent
- Most errands require a car.
31
/100
Some Transit
- Most errands require a car.
35
/100
Bikeable
- Some errands can be accomplished on bike.
58
/100

ÉIC Saint-Charles-Garnier
Elementary: Catholic
1.25 km
St Luke the Evangelist Catholic School
Elementary: Catholic
1.16 km
Jack Miner Public School
Elementary: Public
1.15 km
Captain Michael VandenBos Public School
Elementary: Public
1.57 km
Williamsburg Public School
Elementary: Public
1.20 km
Robert Munsch Public School
Elementary: Public
1.20 km
ÉSC Saint-Charles-Garnier
Secondary: Catholic
1.24 km
Henry Street High School
Secondary: Public
5.07 km
All Saints Catholic Secondary School
Secondary: Catholic
2.16 km
Father Leo J Austin Catholic Secondary School
Secondary: Catholic
2.75 km
Donald A Wilson Secondary School
Secondary: Public
2.37 km
Sinclair Secondary School
Secondary: Public
2.68 km
-
Country Lane Park
Whitby ON 1.09km -
Vanier Park
VANIER St, Whitby ON 2.44km -
Whitby Soccer Dome
695 ROSSLAND Rd W, Whitby ON 2.49km
-
TD Bank Financial Group
110 Taunton Rd W, Whitby ON L1R 3H8 1.12km -
TD Canada Trust Branch and ATM
110 Taunton Rd W, Whitby ON L1R 3H8 1.13km -
Scotia Bank
309 Dundas St W, Whitby ON L1N 2M6 3.39km














