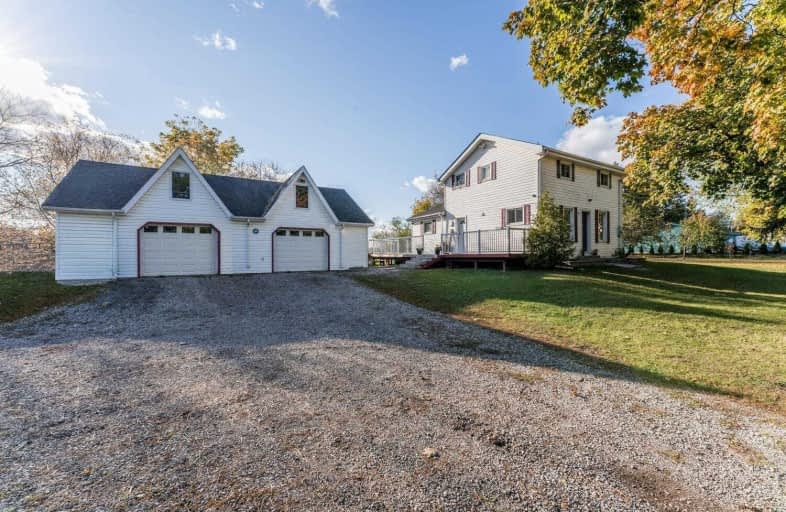Sold on Nov 20, 2020
Note: Property is not currently for sale or for rent.

-
Type: Detached
-
Style: 2-Storey
-
Lot Size: 387.81 x 120.26 Feet
-
Age: No Data
-
Taxes: $5,217 per year
-
Days on Site: 32 Days
-
Added: Oct 19, 2020 (1 month on market)
-
Updated:
-
Last Checked: 2 months ago
-
MLS®#: E4959661
-
Listed By: Re/max hallmark first group realty ltd., brokerage
* Wow! Incredible 387 Ft Frontage! * Absolutely Immaculate 3 Bedroom Home W/ An Oversized Detached 2 Car Garage Featuring Bonus Loft Space W/ High Ceilings & Additional Shed W/ Hydro - Perfect For Creating Your Own Unique Workspace! Main Floor Offers Open Concept Living/Dining Rm Combo W/ Hardwood Flrs, Eat-In Kitchen W/ Centre Island & Upg Windows! 2nd Flr Master W/ Dble Closet & 2 Add'l Bedrooms! Come & See All The Potential This Home Has To Offer!
Extras
Charming Country Setting, Apx 1 Acre Lot, Detached 2 Car Garage, Shed W/ Hydro, Wrap Around Deck W/ Picturesque Views Of Rolling Greenery, Dug Well, Upg Windows, Upg 4Pc On Main Floor & So Much More! Home Is Being Sold As Is/Where Is.
Property Details
Facts for 8400 Baldwin Street North, Whitby
Status
Days on Market: 32
Last Status: Sold
Sold Date: Nov 20, 2020
Closed Date: Feb 25, 2021
Expiry Date: Dec 31, 2020
Sold Price: $730,000
Unavailable Date: Nov 20, 2020
Input Date: Oct 19, 2020
Property
Status: Sale
Property Type: Detached
Style: 2-Storey
Area: Whitby
Community: Rural Whitby
Availability Date: 60~ Tbd
Inside
Bedrooms: 3
Bathrooms: 2
Kitchens: 1
Rooms: 6
Den/Family Room: No
Air Conditioning: None
Fireplace: No
Laundry Level: Main
Central Vacuum: N
Washrooms: 2
Utilities
Electricity: Yes
Gas: Yes
Cable: No
Telephone: Yes
Building
Basement: Part Bsmt
Heat Type: Forced Air
Heat Source: Gas
Exterior: Vinyl Siding
Elevator: N
Water Supply Type: Dug Well
Water Supply: Well
Special Designation: Unknown
Other Structures: Garden Shed
Other Structures: Workshop
Retirement: N
Parking
Driveway: Private
Garage Spaces: 3
Garage Type: Detached
Covered Parking Spaces: 10
Total Parking Spaces: 10
Fees
Tax Year: 2020
Tax Legal Description: Con 8 Pt Lot 20,21 Now Rp 40R 7418 Part 1
Taxes: $5,217
Highlights
Feature: Clear View
Feature: Level
Land
Cross Street: Baldwin/Brawley
Municipality District: Whitby
Fronting On: West
Pool: None
Sewer: Septic
Lot Depth: 120.26 Feet
Lot Frontage: 387.81 Feet
Lot Irregularities: 121.91 Ft X 388.17 Ft
Acres: .50-1.99
Zoning: Residential
Waterfront: None
Additional Media
- Virtual Tour: https://tours.homesinfocus.ca/1721756?idx=1
Rooms
Room details for 8400 Baldwin Street North, Whitby
| Type | Dimensions | Description |
|---|---|---|
| Living Main | 2.84 x 5.97 | Combined W/Dining, Open Concept, Hardwood Floor |
| Dining Main | 5.07 x 2.84 | Combined W/Living, L-Shaped Room, Hardwood Floor |
| Kitchen Main | 3.53 x 3.57 | Eat-In Kitchen, Centre Island, Ceramic Floor |
| Breakfast Main | 2.90 x 1.32 | Open Concept, Window, Ceramic Floor |
| Master 2nd | 3.05 x 6.08 | Double Closet, Window, Laminate |
| 2nd Br 2nd | 2.59 x 2.87 | Closet, Laminate |
| 3rd Br 2nd | 2.34 x 2.67 | Closet, Laminate |
| XXXXXXXX | XXX XX, XXXX |
XXXX XXX XXXX |
$XXX,XXX |
| XXX XX, XXXX |
XXXXXX XXX XXXX |
$XXX,XXX |
| XXXXXXXX XXXX | XXX XX, XXXX | $730,000 XXX XXXX |
| XXXXXXXX XXXXXX | XXX XX, XXXX | $749,898 XXX XXXX |

St Leo Catholic School
Elementary: CatholicMeadowcrest Public School
Elementary: PublicSt Bridget Catholic School
Elementary: CatholicWinchester Public School
Elementary: PublicBrooklin Village Public School
Elementary: PublicChris Hadfield P.S. (Elementary)
Elementary: PublicÉSC Saint-Charles-Garnier
Secondary: CatholicBrooklin High School
Secondary: PublicAll Saints Catholic Secondary School
Secondary: CatholicFather Leo J Austin Catholic Secondary School
Secondary: CatholicDonald A Wilson Secondary School
Secondary: PublicSinclair Secondary School
Secondary: Public

