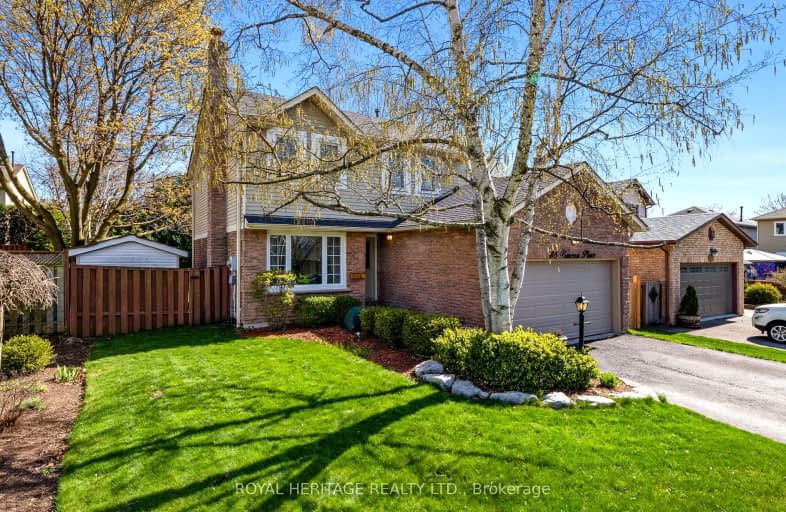Somewhat Walkable
- Some errands can be accomplished on foot.
67
/100
Some Transit
- Most errands require a car.
47
/100
Somewhat Bikeable
- Most errands require a car.
42
/100

St Theresa Catholic School
Elementary: Catholic
1.41 km
St Paul Catholic School
Elementary: Catholic
2.24 km
Stephen G Saywell Public School
Elementary: Public
2.03 km
Dr Robert Thornton Public School
Elementary: Public
1.39 km
Waverly Public School
Elementary: Public
1.63 km
Bellwood Public School
Elementary: Public
0.28 km
Father Donald MacLellan Catholic Sec Sch Catholic School
Secondary: Catholic
3.19 km
Durham Alternative Secondary School
Secondary: Public
2.44 km
Henry Street High School
Secondary: Public
3.35 km
Monsignor Paul Dwyer Catholic High School
Secondary: Catholic
3.38 km
R S Mclaughlin Collegiate and Vocational Institute
Secondary: Public
3.05 km
Anderson Collegiate and Vocational Institute
Secondary: Public
1.67 km
-
Peel Park
Burns St (Athol St), Whitby ON 2.72km -
Ash Street Park
Ash St (Mary St), Whitby ON 2.92km -
Village union Playground
3.59km
-
CIBC
1519 Dundas St E, Whitby ON L1N 2K6 0.92km -
BMO Bank of Montreal
320 Thickson Rd S, Whitby ON L1N 9Z2 1.18km -
Laurentian Bank of Canada
305 King St W, Oshawa ON L1J 2J8 2.81km














