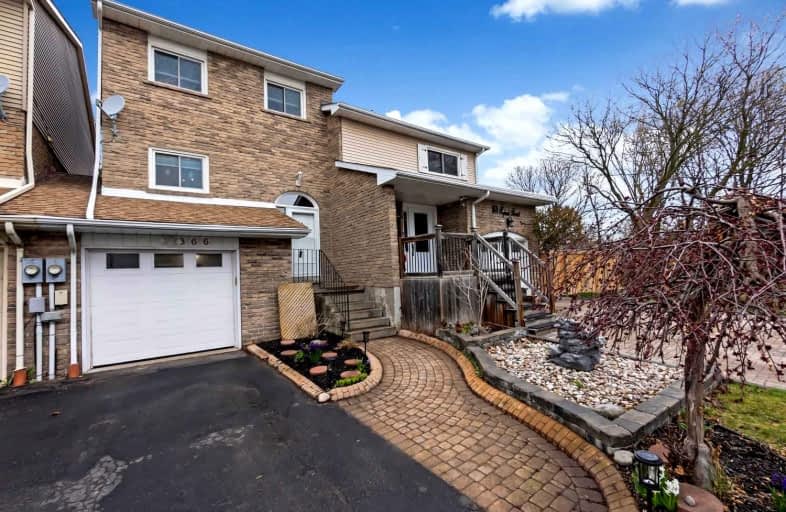
St Theresa Catholic School
Elementary: Catholic
1.49 km
ÉÉC Jean-Paul II
Elementary: Catholic
0.45 km
C E Broughton Public School
Elementary: Public
1.35 km
Sir William Stephenson Public School
Elementary: Public
0.70 km
Pringle Creek Public School
Elementary: Public
2.07 km
Julie Payette
Elementary: Public
1.42 km
Henry Street High School
Secondary: Public
1.37 km
All Saints Catholic Secondary School
Secondary: Catholic
3.81 km
Anderson Collegiate and Vocational Institute
Secondary: Public
1.53 km
Father Leo J Austin Catholic Secondary School
Secondary: Catholic
4.28 km
Donald A Wilson Secondary School
Secondary: Public
3.66 km
Sinclair Secondary School
Secondary: Public
5.17 km














