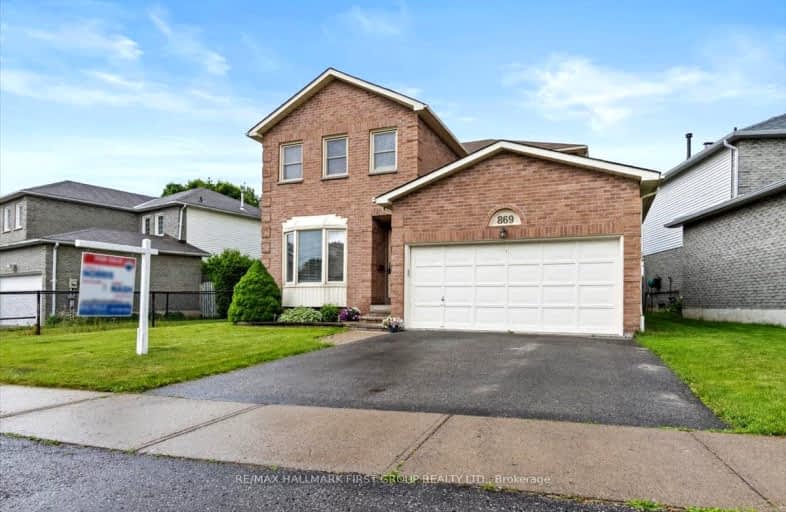Car-Dependent
- Most errands require a car.
Some Transit
- Most errands require a car.
Somewhat Bikeable
- Most errands require a car.

All Saints Elementary Catholic School
Elementary: CatholicEarl A Fairman Public School
Elementary: PublicSt Matthew the Evangelist Catholic School
Elementary: CatholicSt Luke the Evangelist Catholic School
Elementary: CatholicJack Miner Public School
Elementary: PublicCaptain Michael VandenBos Public School
Elementary: PublicÉSC Saint-Charles-Garnier
Secondary: CatholicHenry Street High School
Secondary: PublicAll Saints Catholic Secondary School
Secondary: CatholicFather Leo J Austin Catholic Secondary School
Secondary: CatholicDonald A Wilson Secondary School
Secondary: PublicSinclair Secondary School
Secondary: Public-
Whitby Soccer Dome
695 ROSSLAND Rd W, Whitby ON 0.78km -
Country Lane Park
Whitby ON 1.43km -
Baycliffe Park
67 Baycliffe Dr, Whitby ON L1P 1W7 1.84km
-
TD Canada Trust Branch and ATM
3050 Garden St, Whitby ON L1R 2G7 1.32km -
RBC Royal Bank
714 Rossland Rd E (Garden), Whitby ON L1N 9L3 1.56km -
Scotiabank
309 Dundas St W, Whitby ON L1N 2M6 2.03km
- 4 bath
- 4 bed
- 2000 sqft
39 Ingleborough Drive, Whitby, Ontario • L1N 8J7 • Blue Grass Meadows














