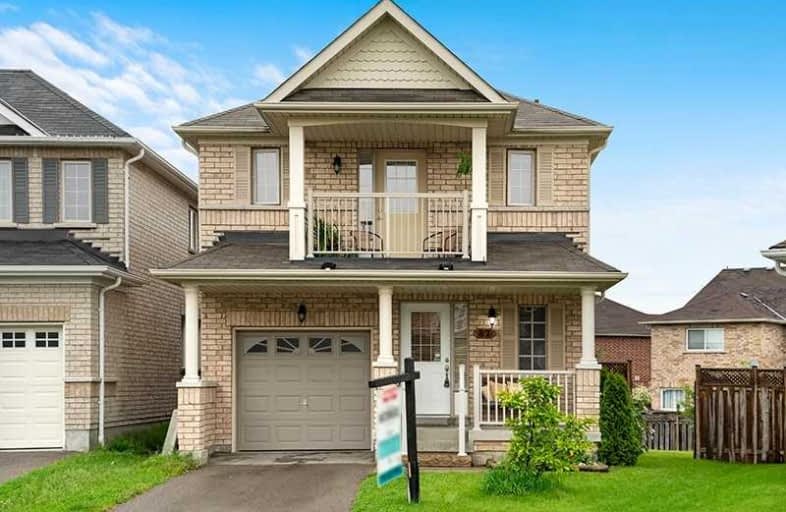Sold on Sep 30, 2019
Note: Property is not currently for sale or for rent.

-
Type: Detached
-
Style: 2-Storey
-
Size: 1500 sqft
-
Lot Size: 25.74 x 118.82 Feet
-
Age: 6-15 years
-
Taxes: $4,505 per year
-
Days on Site: 11 Days
-
Added: Oct 01, 2019 (1 week on market)
-
Updated:
-
Last Checked: 2 months ago
-
MLS®#: E4582741
-
Listed By: Sutton group-heritage realty inc., brokerage
Calling All First Time Home Buyers. This 3 Bedroom 3 Bath Home In Whitby's Family Friendly Williamsburg Community Could Be Your New Address!! Located On A Quiet Street, This 1500Sq.Ft Linked Brick Detached Home Sits On A Large Pie Lot Within Walking Distance To Parks And Highly Sought After Schools. Offers Easy Access To The 407 And 401 Making Travel To The City A Breeze!!!!
Extras
Rough In For Washroom In Basement, Rough In For Central Vac.
Property Details
Facts for 87 Brownridge Place, Whitby
Status
Days on Market: 11
Last Status: Sold
Sold Date: Sep 30, 2019
Closed Date: Nov 20, 2019
Expiry Date: Nov 30, 2019
Sold Price: $609,000
Unavailable Date: Sep 30, 2019
Input Date: Sep 19, 2019
Prior LSC: Listing with no contract changes
Property
Status: Sale
Property Type: Detached
Style: 2-Storey
Size (sq ft): 1500
Age: 6-15
Area: Whitby
Community: Williamsburg
Availability Date: Tbd
Inside
Bedrooms: 3
Bathrooms: 3
Kitchens: 1
Rooms: 7
Den/Family Room: No
Air Conditioning: Central Air
Fireplace: No
Laundry Level: Lower
Washrooms: 3
Building
Basement: Full
Heat Type: Forced Air
Heat Source: Gas
Exterior: Brick
Water Supply: Municipal
Special Designation: Unknown
Parking
Driveway: Private
Garage Spaces: 1
Garage Type: Built-In
Covered Parking Spaces: 1
Total Parking Spaces: 2
Fees
Tax Year: 2019
Tax Legal Description: Plan 40M2412 Pt Lot 26 Rp 40R26718
Taxes: $4,505
Highlights
Feature: Fenced Yard
Feature: Golf
Feature: Park
Feature: Public Transit
Feature: School
Land
Cross Street: Baycliffe And Taunto
Municipality District: Whitby
Fronting On: West
Pool: None
Sewer: Sewers
Lot Depth: 118.82 Feet
Lot Frontage: 25.74 Feet
Lot Irregularities: Pie Lot 53.33, 103.14
Additional Media
- Virtual Tour: https://vimeo.com/myhomeviewer/review/342328713/7679b99939
Rooms
Room details for 87 Brownridge Place, Whitby
| Type | Dimensions | Description |
|---|---|---|
| Living Main | 3.40 x 5.70 | Hardwood Floor |
| Kitchen Main | 3.00 x 3.00 | Stainless Steel Appl |
| Breakfast Main | 3.00 x 2.74 | W/O To Yard |
| Master Upper | 4.60 x 3.40 | W/O To Balcony |
| 2nd Br Upper | 3.00 x 3.00 | Large Window |
| 3rd Br Upper | 3.00 x 2.90 | Large Window |
| XXXXXXXX | XXX XX, XXXX |
XXXX XXX XXXX |
$XXX,XXX |
| XXX XX, XXXX |
XXXXXX XXX XXXX |
$XXX,XXX | |
| XXXXXXXX | XXX XX, XXXX |
XXXXXXX XXX XXXX |
|
| XXX XX, XXXX |
XXXXXX XXX XXXX |
$XXX,XXX | |
| XXXXXXXX | XXX XX, XXXX |
XXXXXXX XXX XXXX |
|
| XXX XX, XXXX |
XXXXXX XXX XXXX |
$XXX,XXX |
| XXXXXXXX XXXX | XXX XX, XXXX | $609,000 XXX XXXX |
| XXXXXXXX XXXXXX | XXX XX, XXXX | $615,000 XXX XXXX |
| XXXXXXXX XXXXXXX | XXX XX, XXXX | XXX XXXX |
| XXXXXXXX XXXXXX | XXX XX, XXXX | $619,900 XXX XXXX |
| XXXXXXXX XXXXXXX | XXX XX, XXXX | XXX XXXX |
| XXXXXXXX XXXXXX | XXX XX, XXXX | $639,000 XXX XXXX |

All Saints Elementary Catholic School
Elementary: CatholicSt Luke the Evangelist Catholic School
Elementary: CatholicJack Miner Public School
Elementary: PublicCaptain Michael VandenBos Public School
Elementary: PublicWilliamsburg Public School
Elementary: PublicRobert Munsch Public School
Elementary: PublicÉSC Saint-Charles-Garnier
Secondary: CatholicHenry Street High School
Secondary: PublicAll Saints Catholic Secondary School
Secondary: CatholicFather Leo J Austin Catholic Secondary School
Secondary: CatholicDonald A Wilson Secondary School
Secondary: PublicSinclair Secondary School
Secondary: Public- 2 bath
- 3 bed
- 1100 sqft
309 Rossland Road West, Whitby, Ontario • L1N 3H8 • Williamsburg
- 3 bath
- 3 bed
50 Peter Hogg Court, Whitby, Ontario • L1P 0N2 • Rural Whitby



