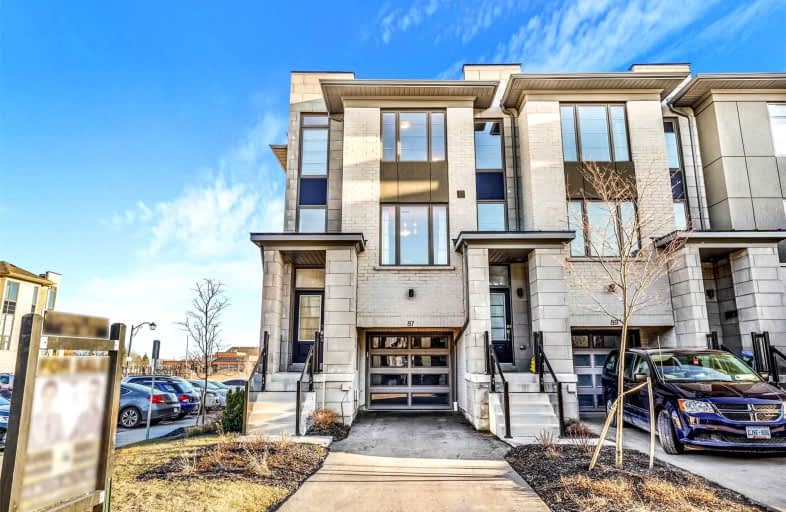
St Bernard Catholic School
Elementary: Catholic
1.43 km
Ormiston Public School
Elementary: Public
1.01 km
Fallingbrook Public School
Elementary: Public
1.61 km
St Matthew the Evangelist Catholic School
Elementary: Catholic
0.76 km
Glen Dhu Public School
Elementary: Public
1.15 km
Jack Miner Public School
Elementary: Public
1.41 km
ÉSC Saint-Charles-Garnier
Secondary: Catholic
2.18 km
All Saints Catholic Secondary School
Secondary: Catholic
1.59 km
Anderson Collegiate and Vocational Institute
Secondary: Public
2.22 km
Father Leo J Austin Catholic Secondary School
Secondary: Catholic
1.54 km
Donald A Wilson Secondary School
Secondary: Public
1.63 km
Sinclair Secondary School
Secondary: Public
2.31 km














