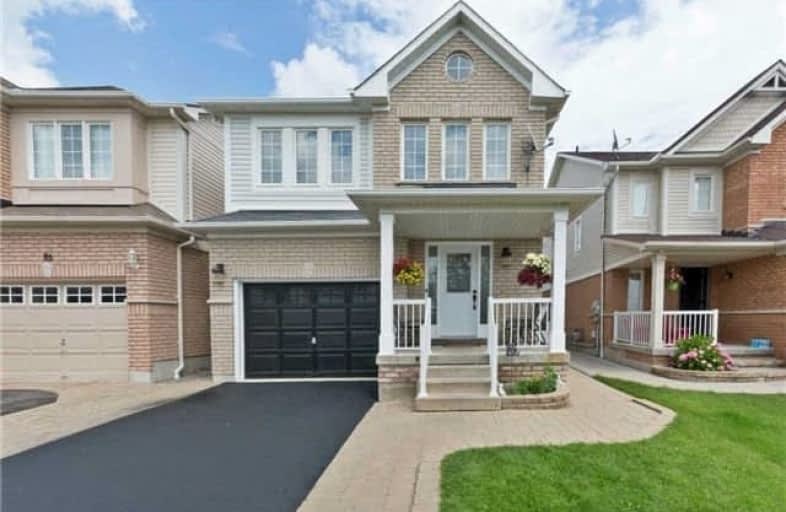Sold on Jul 20, 2017
Note: Property is not currently for sale or for rent.

-
Type: Detached
-
Style: 2-Storey
-
Lot Size: 30 x 120 Feet
-
Age: No Data
-
Taxes: $4,620 per year
-
Days on Site: 10 Days
-
Added: Sep 07, 2019 (1 week on market)
-
Updated:
-
Last Checked: 2 months ago
-
MLS®#: E3867916
-
Listed By: Century 21 percy fulton ltd., brokerage
Modern Luxury In Willimasburg- Whitby's Finest Community!! This 4 Bdrm Home Has Had $$ Spent On Upgrades. The Gourmet Kitchen Is A Chef's Dream W/Marble Bcksplsh, Quartz Counters, 36" Gas Stove, Centre Island W/ Sink + Much More!! It Is Open To A Beautiful Living And Dining Area, With B/In Speakers Perfect For Entertaining!! Walkout To Huge Patio And Backyard Oasis!! Front Landscaping Allows Parking For 4 Cars!! Kitchen, Bathrooms, Dishwasher, Paint,
Extras
Hrdwd/Brdlm ('17) A/C ('16) All Appl Come W/ Extended Warranty ('15). C/Vac And Plumbing Rouged In. Close To 401, 407, 412 And Go Staion. Walk To Rocketship Park, Great Schools Including French Immersion! Won't Last Long!!
Property Details
Facts for 87 Kirkland Place, Whitby
Status
Days on Market: 10
Last Status: Sold
Sold Date: Jul 20, 2017
Closed Date: Aug 31, 2017
Expiry Date: Nov 09, 2017
Sold Price: $720,000
Unavailable Date: Jul 20, 2017
Input Date: Jul 10, 2017
Prior LSC: Listing with no contract changes
Property
Status: Sale
Property Type: Detached
Style: 2-Storey
Area: Whitby
Community: Williamsburg
Availability Date: Tba
Inside
Bedrooms: 4
Bathrooms: 3
Kitchens: 1
Rooms: 9
Den/Family Room: No
Air Conditioning: Central Air
Fireplace: No
Laundry Level: Main
Central Vacuum: Y
Washrooms: 3
Building
Basement: Full
Heat Type: Forced Air
Heat Source: Gas
Exterior: Brick
Exterior: Vinyl Siding
Water Supply: Municipal
Special Designation: Unknown
Parking
Driveway: Private
Garage Spaces: 1
Garage Type: Built-In
Covered Parking Spaces: 2
Total Parking Spaces: 3
Fees
Tax Year: 2016
Tax Legal Description: Pt Lt 13 Pl 40M2187, Pt 6 Pl 40R22755; ***
Taxes: $4,620
Land
Cross Street: Country Lane/ Twin S
Municipality District: Whitby
Fronting On: West
Pool: None
Sewer: Sewers
Lot Depth: 120 Feet
Lot Frontage: 30 Feet
Lot Irregularities: Linked Underground
Additional Media
- Virtual Tour: http://spotlight.century21.ca/whitby-real-estate/87-kirkland-place/unbranded/
Rooms
Room details for 87 Kirkland Place, Whitby
| Type | Dimensions | Description |
|---|---|---|
| Living Main | 3.36 x 4.67 | Hardwood Floor, Pot Lights, Built-In Speakers |
| Dining Main | 3.01 x 3.36 | Hardwood Floor, Open Concept, Large Window |
| Kitchen Main | 3.07 x 5.41 | Centre Island, Quartz Counter, Pot Lights |
| Breakfast Main | 3.07 x 5.41 | Combined W/Kitchen, Open Concept, W/O To Patio |
| Laundry Main | 2.25 x 1.52 | Updated, Laundry Sink, Quartz Counter |
| Master 2nd | 4.24 x 4.72 | 4 Pc Ensuite, Led Lighting, W/I Closet |
| 2nd Br 2nd | 3.02 x 2.92 | Broadloom, Large Closet, Large Window |
| 3rd Br 2nd | 3.32 x 3.21 | Broadloom, Large Closet, Large Window |
| 4th Br 2nd | 3.19 x 4.77 | Broadloom |
| XXXXXXXX | XXX XX, XXXX |
XXXX XXX XXXX |
$XXX,XXX |
| XXX XX, XXXX |
XXXXXX XXX XXXX |
$XXX,XXX |
| XXXXXXXX XXXX | XXX XX, XXXX | $720,000 XXX XXXX |
| XXXXXXXX XXXXXX | XXX XX, XXXX | $699,900 XXX XXXX |

All Saints Elementary Catholic School
Elementary: CatholicColonel J E Farewell Public School
Elementary: PublicSt Luke the Evangelist Catholic School
Elementary: CatholicJack Miner Public School
Elementary: PublicCaptain Michael VandenBos Public School
Elementary: PublicWilliamsburg Public School
Elementary: PublicÉSC Saint-Charles-Garnier
Secondary: CatholicHenry Street High School
Secondary: PublicAll Saints Catholic Secondary School
Secondary: CatholicFather Leo J Austin Catholic Secondary School
Secondary: CatholicDonald A Wilson Secondary School
Secondary: PublicSinclair Secondary School
Secondary: Public- 4 bath
- 4 bed
- 2000 sqft
101 Ainley Road, Ajax, Ontario • L1Z 0S9 • Central East



