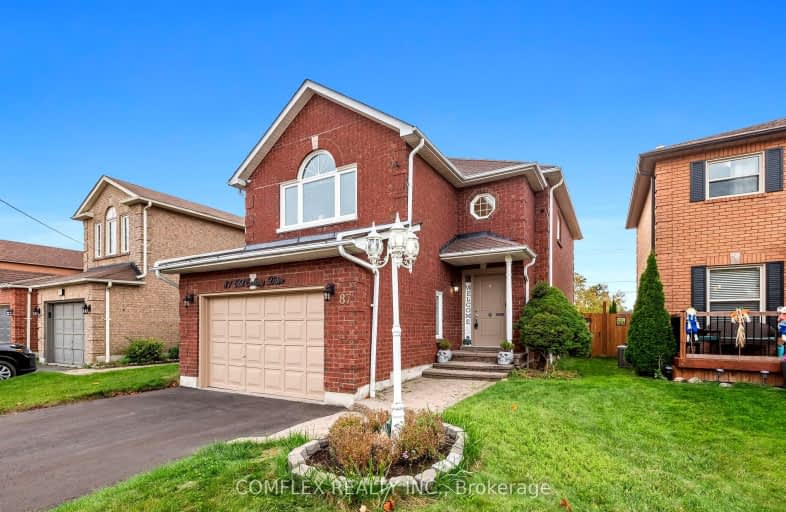Somewhat Walkable
- Some errands can be accomplished on foot.
63
/100
Some Transit
- Most errands require a car.
42
/100
Somewhat Bikeable
- Most errands require a car.
49
/100

All Saints Elementary Catholic School
Elementary: Catholic
1.37 km
ÉIC Saint-Charles-Garnier
Elementary: Catholic
1.57 km
Ormiston Public School
Elementary: Public
0.62 km
Fallingbrook Public School
Elementary: Public
1.36 km
St Matthew the Evangelist Catholic School
Elementary: Catholic
0.37 km
Jack Miner Public School
Elementary: Public
0.76 km
ÉSC Saint-Charles-Garnier
Secondary: Catholic
1.56 km
All Saints Catholic Secondary School
Secondary: Catholic
1.47 km
Anderson Collegiate and Vocational Institute
Secondary: Public
2.87 km
Father Leo J Austin Catholic Secondary School
Secondary: Catholic
1.45 km
Donald A Wilson Secondary School
Secondary: Public
1.59 km
Sinclair Secondary School
Secondary: Public
2.02 km
-
Hobbs Park
28 Westport Dr, Whitby ON L1R 0J3 0.71km -
Country Lane Park
Whitby ON 1.36km -
Willow Park
50 Willow Park Dr, Whitby ON 3.02km
-
RBC Royal Bank
480 Taunton Rd E (Baldwin), Whitby ON L1N 5R5 1.36km -
CIBC
308 Taunton Rd E, Whitby ON L1R 0H4 1.69km -
Localcoin Bitcoin ATM - Anderson Jug City
728 Anderson St, Whitby ON L1N 3V6 2.22km














