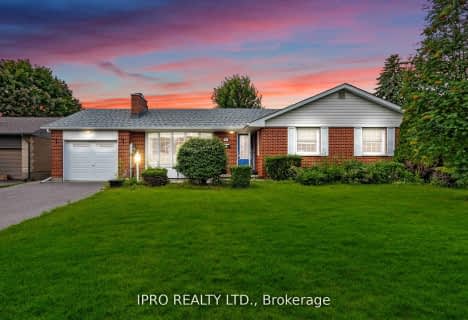
St Theresa Catholic School
Elementary: Catholic
1.27 km
St Paul Catholic School
Elementary: Catholic
0.96 km
Stephen G Saywell Public School
Elementary: Public
1.01 km
Dr Robert Thornton Public School
Elementary: Public
0.10 km
C E Broughton Public School
Elementary: Public
1.62 km
Bellwood Public School
Elementary: Public
1.55 km
Father Donald MacLellan Catholic Sec Sch Catholic School
Secondary: Catholic
2.15 km
Durham Alternative Secondary School
Secondary: Public
2.49 km
Monsignor Paul Dwyer Catholic High School
Secondary: Catholic
2.37 km
R S Mclaughlin Collegiate and Vocational Institute
Secondary: Public
2.15 km
Anderson Collegiate and Vocational Institute
Secondary: Public
1.41 km
Father Leo J Austin Catholic Secondary School
Secondary: Catholic
3.05 km












