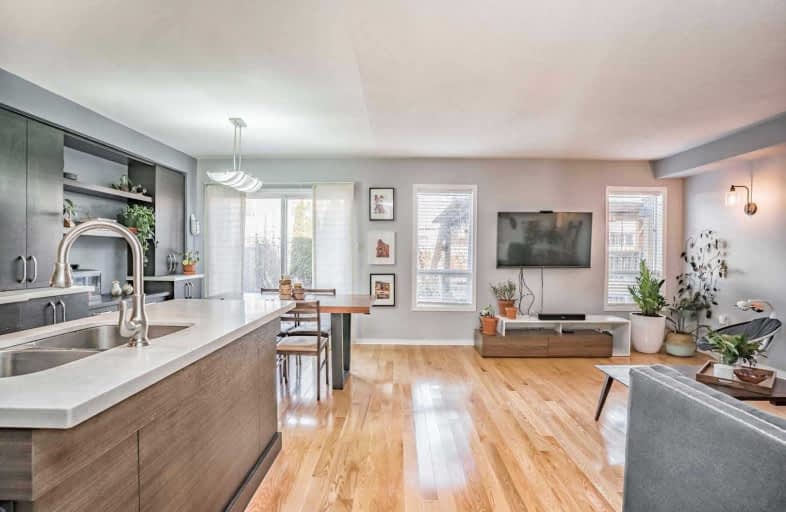
ÉIC Saint-Charles-Garnier
Elementary: Catholic
0.33 km
Ormiston Public School
Elementary: Public
1.55 km
Fallingbrook Public School
Elementary: Public
1.51 km
St Matthew the Evangelist Catholic School
Elementary: Catholic
1.75 km
Jack Miner Public School
Elementary: Public
1.47 km
Robert Munsch Public School
Elementary: Public
0.49 km
ÉSC Saint-Charles-Garnier
Secondary: Catholic
0.34 km
Brooklin High School
Secondary: Public
5.01 km
All Saints Catholic Secondary School
Secondary: Catholic
2.94 km
Father Leo J Austin Catholic Secondary School
Secondary: Catholic
1.87 km
Donald A Wilson Secondary School
Secondary: Public
3.13 km
Sinclair Secondary School
Secondary: Public
1.45 km






