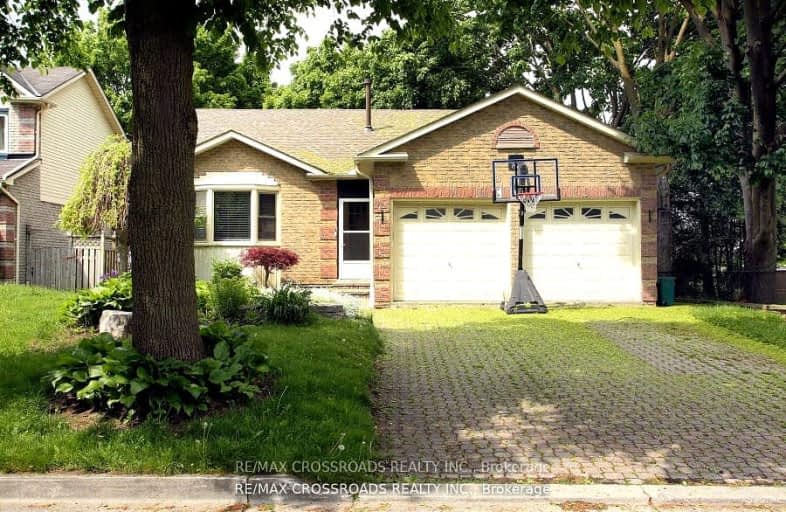Car-Dependent
- Most errands require a car.
46
/100
Some Transit
- Most errands require a car.
41
/100
Somewhat Bikeable
- Most errands require a car.
41
/100

All Saints Elementary Catholic School
Elementary: Catholic
1.07 km
Earl A Fairman Public School
Elementary: Public
0.86 km
St John the Evangelist Catholic School
Elementary: Catholic
1.46 km
Ormiston Public School
Elementary: Public
1.97 km
St Matthew the Evangelist Catholic School
Elementary: Catholic
1.69 km
Julie Payette
Elementary: Public
1.51 km
ÉSC Saint-Charles-Garnier
Secondary: Catholic
2.96 km
Henry Street High School
Secondary: Public
2.17 km
All Saints Catholic Secondary School
Secondary: Catholic
1.11 km
Anderson Collegiate and Vocational Institute
Secondary: Public
2.27 km
Father Leo J Austin Catholic Secondary School
Secondary: Catholic
2.57 km
Donald A Wilson Secondary School
Secondary: Public
1.02 km
-
Whitby Soccer Dome
695 ROSSLAND Rd W, Whitby ON 1.02km -
Country Lane Park
Whitby ON 1.96km -
Central Park
Michael Blvd, Whitby ON 2.21km
-
TD Bank Financial Group
404 Dundas St W, Whitby ON L1N 2M7 1.46km -
Scotiabank
309 Dundas St W, Whitby ON L1N 2M6 1.51km -
Scotiabank
160 Taunton Rd W (at Brock St), Whitby ON L1R 3H8 2.71km













